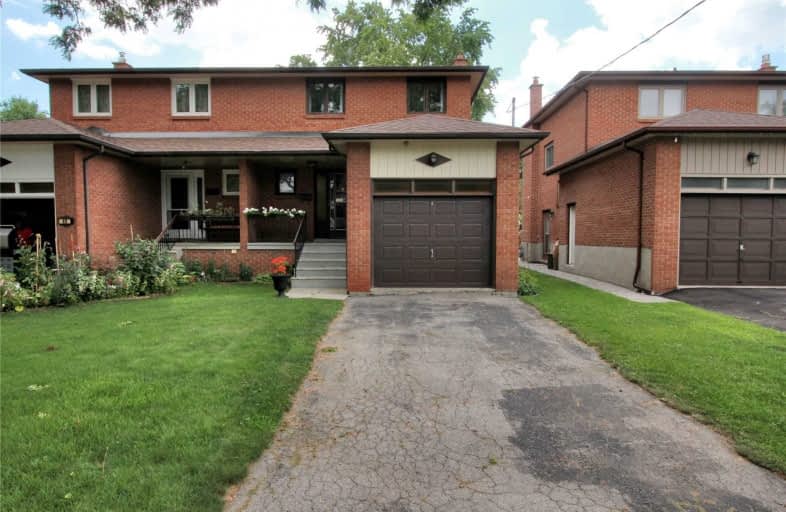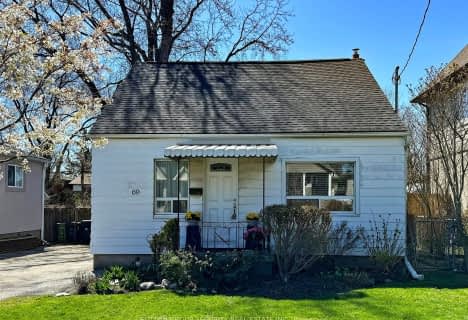
The Holy Trinity Catholic School
Elementary: Catholic
0.88 km
St Josaphat Catholic School
Elementary: Catholic
1.66 km
Twentieth Street Junior School
Elementary: Public
0.64 km
St Teresa Catholic School
Elementary: Catholic
1.50 km
Christ the King Catholic School
Elementary: Catholic
1.03 km
James S Bell Junior Middle School
Elementary: Public
0.62 km
Etobicoke Year Round Alternative Centre
Secondary: Public
4.29 km
Lakeshore Collegiate Institute
Secondary: Public
0.74 km
Gordon Graydon Memorial Secondary School
Secondary: Public
3.87 km
Etobicoke School of the Arts
Secondary: Public
4.03 km
Father John Redmond Catholic Secondary School
Secondary: Catholic
1.05 km
Bishop Allen Academy Catholic Secondary School
Secondary: Catholic
4.27 km
$
$1,049,000
- 1 bath
- 4 bed
- 1500 sqft
1091 Edgeleigh Avenue, Mississauga, Ontario • L5E 2G2 • Lakeview










