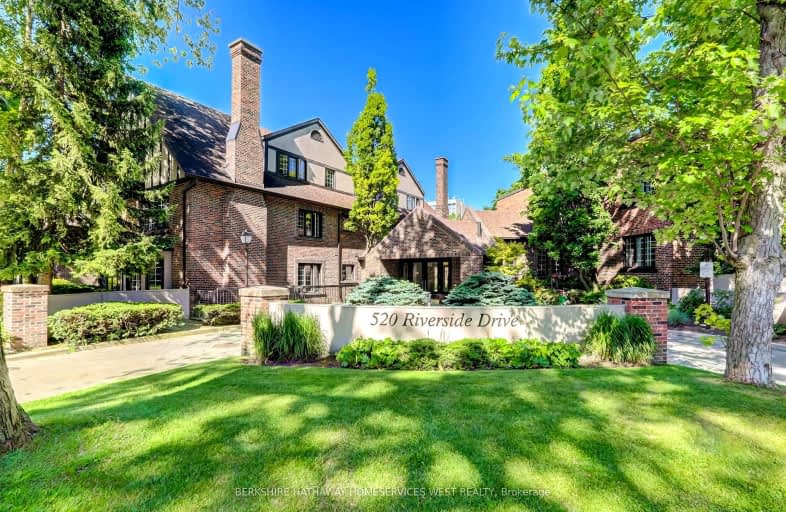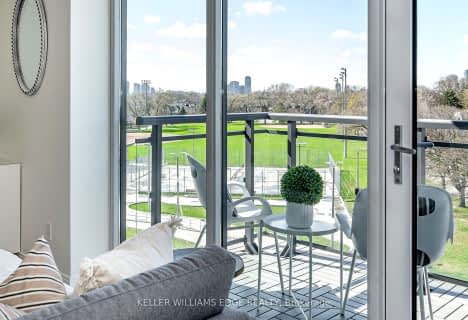Somewhat Walkable
- Some errands can be accomplished on foot.
Excellent Transit
- Most errands can be accomplished by public transportation.
Bikeable
- Some errands can be accomplished on bike.

King George Junior Public School
Elementary: PublicJames Culnan Catholic School
Elementary: CatholicPark Lawn Junior and Middle School
Elementary: PublicSt Pius X Catholic School
Elementary: CatholicHumbercrest Public School
Elementary: PublicRunnymede Junior and Senior Public School
Elementary: PublicThe Student School
Secondary: PublicUrsula Franklin Academy
Secondary: PublicRunnymede Collegiate Institute
Secondary: PublicWestern Technical & Commercial School
Secondary: PublicHumberside Collegiate Institute
Secondary: PublicBishop Allen Academy Catholic Secondary School
Secondary: Catholic-
Rennie Park
1 Rennie Ter, Toronto ON M6S 4Z9 1.32km -
High Park
1873 Bloor St W (at Parkside Dr), Toronto ON M6R 2Z3 2.07km -
Sir Casimir Gzowski Park
1751 Lake Shore Blvd W, Toronto ON M6S 5A3 2.51km
-
RBC Royal Bank
2329 Bloor St W (Windermere Ave), Toronto ON M6S 1P1 0.77km -
TD Bank Financial Group
125 the Queensway, Toronto ON M8Y 1H6 2.26km -
RBC Royal Bank
1000 the Queensway, Etobicoke ON M8Z 1P7 2.39km
For Sale
More about this building
View 520 Riverside Drive, Toronto- 2 bath
- 2 bed
- 1600 sqft
201-40 Old Mill Road, Toronto, Ontario • M8X 1G7 • Kingsway South
- 2 bath
- 2 bed
- 1400 sqft
618-2095 Lake Shore Boulevard West, Toronto, Ontario • M8V 4G4 • Mimico
- 2 bath
- 2 bed
- 900 sqft
904-293 The Kingsway, Toronto, Ontario • M9A 0E8 • Edenbridge-Humber Valley
- 2 bath
- 2 bed
- 1200 sqft
607-2119 Lake Shore Boulevard West, Toronto, Ontario • M8V 4E8 • Mimico
- 2 bath
- 3 bed
- 900 sqft
1810-1926 Lake Shore Boulevard West, Toronto, Ontario • M6S 1A1 • South Parkdale
- — bath
- — bed
- — sqft
308-160 Kingsway Crescent, Toronto, Ontario • M8X 2S4 • Kingsway South
- — bath
- — bed
- — sqft
312-160 Kingsway Crescent, Toronto, Ontario • M8X 2S4 • Kingsway South
- 2 bath
- 3 bed
- 1200 sqft
803-25 Neighbourhood Lane, Toronto, Ontario • M8Y 0C4 • Stonegate-Queensway






















