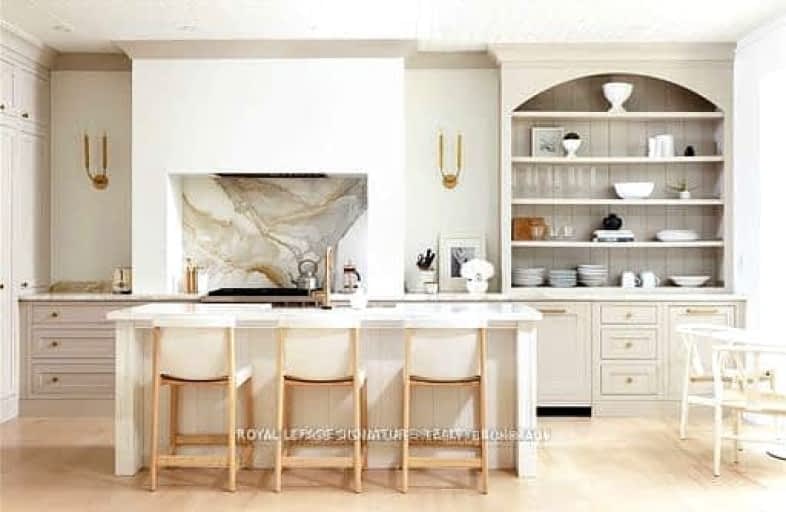Car-Dependent
- Most errands require a car.
Good Transit
- Some errands can be accomplished by public transportation.
Somewhat Bikeable
- Most errands require a car.

Étienne Brûlé Junior School
Elementary: PublicKaren Kain School of the Arts
Elementary: PublicSt Mark Catholic School
Elementary: CatholicSt Louis Catholic School
Elementary: CatholicPark Lawn Junior and Middle School
Elementary: PublicÉÉC Sainte-Marguerite-d'Youville
Elementary: CatholicUrsula Franklin Academy
Secondary: PublicRunnymede Collegiate Institute
Secondary: PublicEtobicoke School of the Arts
Secondary: PublicEtobicoke Collegiate Institute
Secondary: PublicWestern Technical & Commercial School
Secondary: PublicBishop Allen Academy Catholic Secondary School
Secondary: Catholic-
Posticino Ristorante
755 The Queensway, Etobicoke, ON M8Z 1M8 0.81km -
Mosaic Asian Kitchen & Wine Bar
769 The Queensway, Toronto, ON M8Z 0.85km -
The Galway Arms
840 The Queensway, Toronto, ON M8Z 1N7 1.1km
-
Tim Horton's
152 Park Lawn Road, Toronto, ON M8Y 3H8 1.06km -
Starbucks
829 The Queensway, Toronto, ON M8Z 1N6 1.06km -
Starbucks
150 Parklawn Road, Unit A, Toronto, ON M8Y 3H8 1.07km
-
B.Well Pharmacy
262 Manitoba Street, Toronto, ON M8Y 4G9 1.3km -
Kassel's Pharmacy
396 Royal York Road, Etobicoke, ON M8Y 2R5 1.5km -
Shoppers Drug Mart
125 The Queensway, Etobicoke, ON M8Y 1H6 1.58km
-
Thai Delight Restaurant
170 The Queensway, Etobicoke, ON M8Y 1J3 0.47km -
Tadka - Sizzling Indian Spices
666 The Queensway, Toronto, ON M8Y 1K7 0.62km -
Auguri Trattoria Italian Cuisine & Wood Burning Oven
664 The Queensway, Etobicoke, ON M8Y 1K7 0.64km
-
Kipling-Queensway Mall
1255 The Queensway, Etobicoke, ON M8Z 1S1 2.36km -
Six Points Plaza
5230 Dundas Street W, Etobicoke, ON M9B 1A8 3.12km -
HearingLife
270 The Kingsway, Etobicoke, ON M9A 3T7 3.58km
-
Cosimo’s No Frills
748 Queensway, Etobicoke, ON M8Z 1M9 0.73km -
Valu-Mart
150 Berry Road, Etobicoke, ON M8Y 1W3 1.11km -
Healthy Planet Etobicoke
1000 Islington Avenue, Unit 3, Etobicoke, ON M8Z 4P8 1.39km
-
LCBO
1090 The Queensway, Etobicoke, ON M8Z 1P7 1.77km -
LCBO
2946 Bloor St W, Etobicoke, ON M8X 1B7 1.82km -
LCBO
2180 Bloor Street W, Toronto, ON M6S 1N3 2.99km
-
Shell
680 The Queensway, Etobicoke, ON M8Y 1K9 0.62km -
Costco Gasoline
50 Queen Elizabeth Boulevard, Toronto, ON M8Z 1M1 1.1km -
Esso
250 The Queensway, Etobicoke, ON M8Y 1J4 1.12km
-
Cineplex Cinemas Queensway and VIP
1025 The Queensway, Etobicoke, ON M8Z 6C7 1.79km -
Kingsway Theatre
3030 Bloor Street W, Toronto, ON M8X 1C4 1.86km -
Revue Cinema
400 Roncesvalles Ave, Toronto, ON M6R 2M9 4.46km
-
Toronto Public Library
200 Park Lawn Road, Toronto, ON M8Y 3J1 0.81km -
Toronto Public Library
36 Brentwood Road N, Toronto, ON M8X 2B5 1.95km -
Mimico Centennial
47 Station Road, Toronto, ON M8V 2R1 2.08km
-
St Joseph's Health Centre
30 The Queensway, Toronto, ON M6R 1B5 4.16km -
Toronto Rehabilitation Institute
130 Av Dunn, Toronto, ON M6K 2R6 5.45km -
Queensway Care Centre
150 Sherway Drive, Etobicoke, ON M9C 1A4 5.64km
-
Humber Bay Promenade Park
Lakeshore Blvd W (Lakeshore & Park Lawn), Toronto ON 2.12km -
Humber Bay Promenade Park
2195 Lake Shore Blvd W (SW of Park Lawn Rd), Etobicoke ON 2.22km -
Lessard Park
52 Lessard Ave, Toronto ON M6S 1X6 2.47km
-
RBC Royal Bank
1000 the Queensway, Etobicoke ON M8Z 1P7 0.95km -
TD Bank Financial Group
2210 Lake Shore Blvd W, Toronto ON M8V 0E3 1.88km -
RBC Royal Bank
2329 Bloor St W (Windermere Ave), Toronto ON M6S 1P1 2.54km





