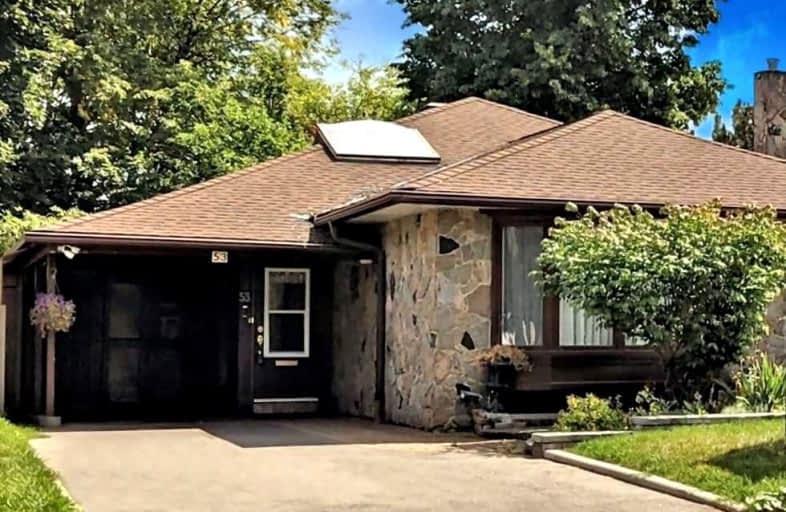
ÉIC Père-Philippe-Lamarche
Elementary: Catholic
1.21 km
Robert Service Senior Public School
Elementary: Public
0.86 km
Anson Park Public School
Elementary: Public
0.26 km
H A Halbert Junior Public School
Elementary: Public
0.71 km
Walter Perry Junior Public School
Elementary: Public
1.02 km
St Agatha Catholic School
Elementary: Catholic
1.01 km
Caring and Safe Schools LC3
Secondary: Public
1.25 km
ÉSC Père-Philippe-Lamarche
Secondary: Catholic
1.21 km
South East Year Round Alternative Centre
Secondary: Public
1.21 km
Scarborough Centre for Alternative Studi
Secondary: Public
1.30 km
Blessed Cardinal Newman Catholic School
Secondary: Catholic
1.50 km
R H King Academy
Secondary: Public
0.70 km





