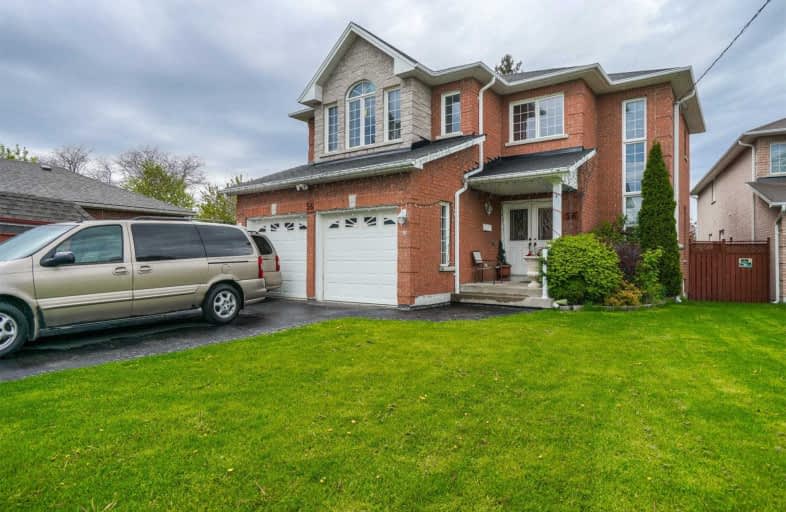
Norman Cook Junior Public School
Elementary: Public
0.19 km
Robert Service Senior Public School
Elementary: Public
1.13 km
Walter Perry Junior Public School
Elementary: Public
1.57 km
Corvette Junior Public School
Elementary: Public
0.71 km
John A Leslie Public School
Elementary: Public
1.07 km
St Maria Goretti Catholic School
Elementary: Catholic
1.20 km
Caring and Safe Schools LC3
Secondary: Public
0.89 km
South East Year Round Alternative Centre
Secondary: Public
0.92 km
Scarborough Centre for Alternative Studi
Secondary: Public
0.86 km
Jean Vanier Catholic Secondary School
Secondary: Catholic
1.92 km
Blessed Cardinal Newman Catholic School
Secondary: Catholic
1.70 km
R H King Academy
Secondary: Public
1.74 km




