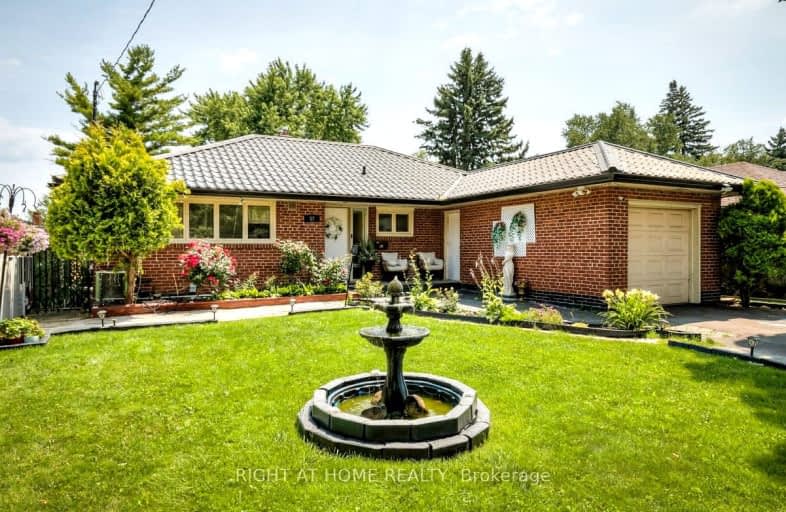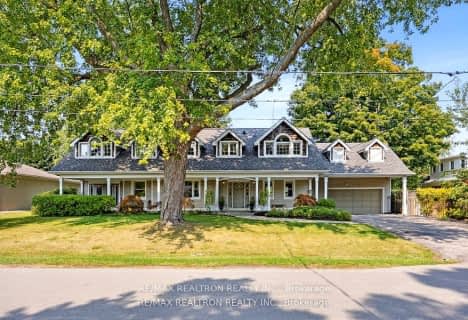Somewhat Walkable
- Some errands can be accomplished on foot.
60
/100
Some Transit
- Most errands require a car.
43
/100

Cliffside Public School
Elementary: Public
0.55 km
Chine Drive Public School
Elementary: Public
1.11 km
Immaculate Heart of Mary Catholic School
Elementary: Catholic
1.45 km
St Theresa Shrine Catholic School
Elementary: Catholic
1.70 km
Birch Cliff Heights Public School
Elementary: Public
1.05 km
John A Leslie Public School
Elementary: Public
1.51 km
Caring and Safe Schools LC3
Secondary: Public
3.16 km
South East Year Round Alternative Centre
Secondary: Public
3.17 km
Scarborough Centre for Alternative Studi
Secondary: Public
3.15 km
Birchmount Park Collegiate Institute
Secondary: Public
1.06 km
Blessed Cardinal Newman Catholic School
Secondary: Catholic
1.71 km
R H King Academy
Secondary: Public
2.55 km














