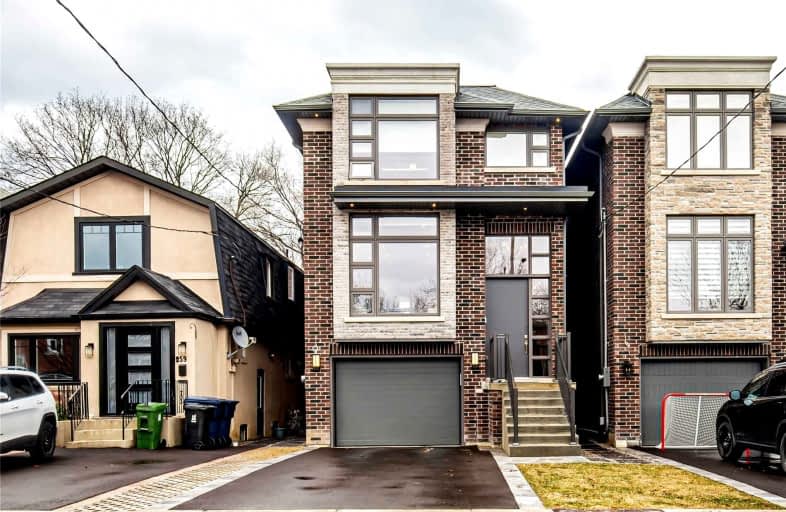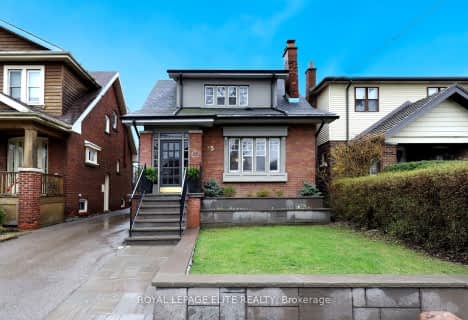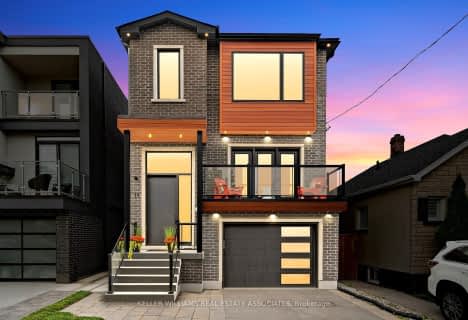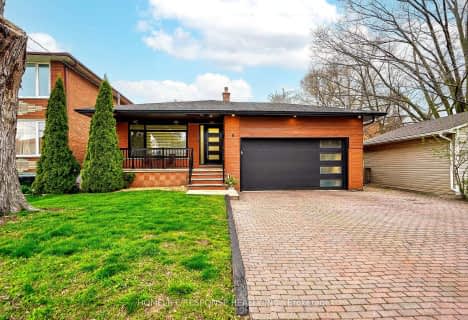
The Holy Trinity Catholic School
Elementary: Catholic
0.87 km
Twentieth Street Junior School
Elementary: Public
1.11 km
Seventh Street Junior School
Elementary: Public
0.30 km
St Teresa Catholic School
Elementary: Catholic
0.31 km
Second Street Junior Middle School
Elementary: Public
0.91 km
John English Junior Middle School
Elementary: Public
1.86 km
Etobicoke Year Round Alternative Centre
Secondary: Public
5.43 km
Lakeshore Collegiate Institute
Secondary: Public
1.14 km
Etobicoke School of the Arts
Secondary: Public
3.72 km
Etobicoke Collegiate Institute
Secondary: Public
5.99 km
Father John Redmond Catholic Secondary School
Secondary: Catholic
0.87 km
Bishop Allen Academy Catholic Secondary School
Secondary: Catholic
4.06 km
$
$2,198,000
- 4 bath
- 3 bed
- 2500 sqft
11 Thirty Second Street, Toronto, Ontario • M8W 3G3 • Long Branch














