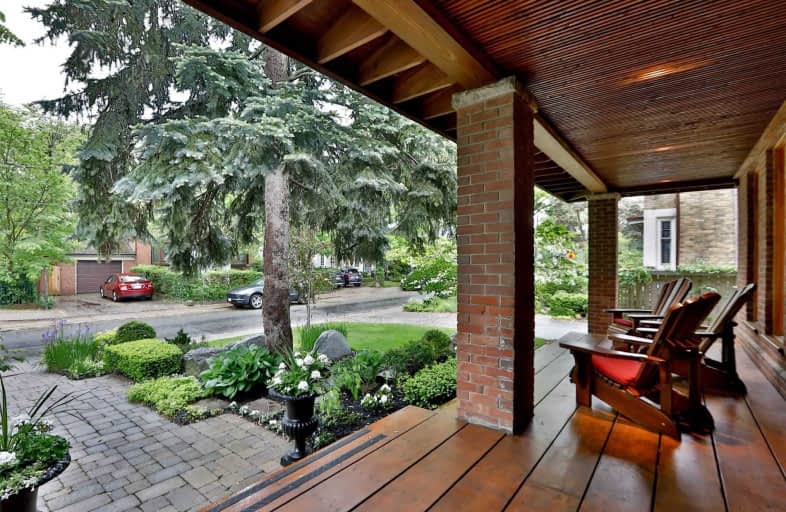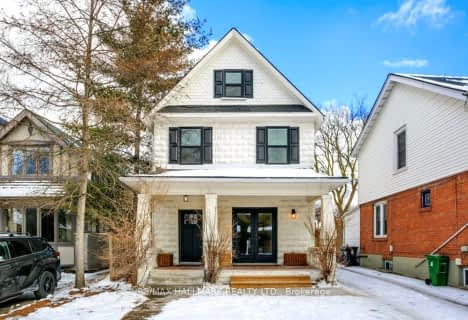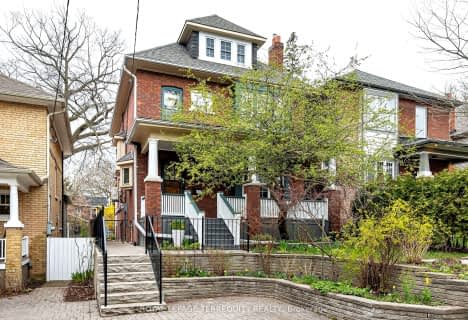
Beaches Alternative Junior School
Elementary: Public
0.37 km
Kimberley Junior Public School
Elementary: Public
0.37 km
Balmy Beach Community School
Elementary: Public
0.69 km
St John Catholic School
Elementary: Catholic
0.13 km
Adam Beck Junior Public School
Elementary: Public
0.54 km
Williamson Road Junior Public School
Elementary: Public
0.81 km
East York Alternative Secondary School
Secondary: Public
2.88 km
Notre Dame Catholic High School
Secondary: Catholic
0.16 km
St Patrick Catholic Secondary School
Secondary: Catholic
2.71 km
Monarch Park Collegiate Institute
Secondary: Public
2.32 km
Neil McNeil High School
Secondary: Catholic
0.97 km
Malvern Collegiate Institute
Secondary: Public
0.22 km










