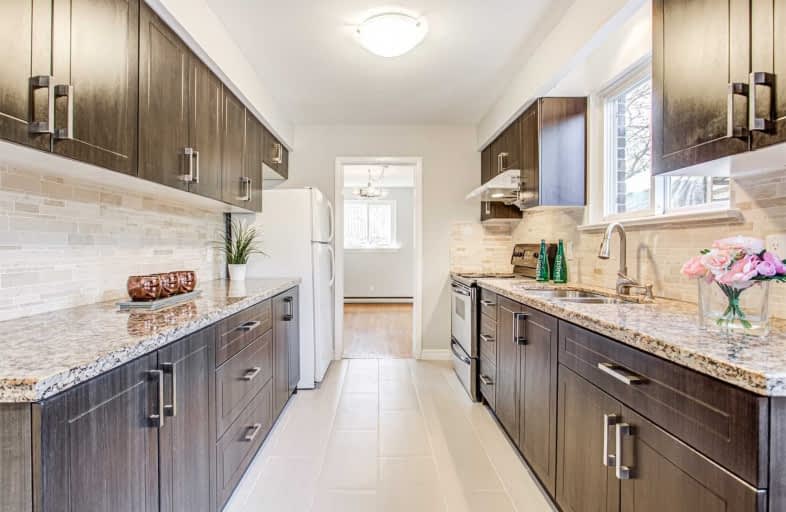
Muirhead Public School
Elementary: Public
0.18 km
Pleasant View Junior High School
Elementary: Public
0.95 km
St. Kateri Tekakwitha Catholic School
Elementary: Catholic
0.67 km
Kingslake Public School
Elementary: Public
0.75 km
Brian Public School
Elementary: Public
0.65 km
Forest Manor Public School
Elementary: Public
1.04 km
Caring and Safe Schools LC2
Secondary: Public
2.44 km
North East Year Round Alternative Centre
Secondary: Public
0.85 km
Pleasant View Junior High School
Secondary: Public
0.93 km
George S Henry Academy
Secondary: Public
1.72 km
Georges Vanier Secondary School
Secondary: Public
1.02 km
Sir John A Macdonald Collegiate Institute
Secondary: Public
1.48 km




