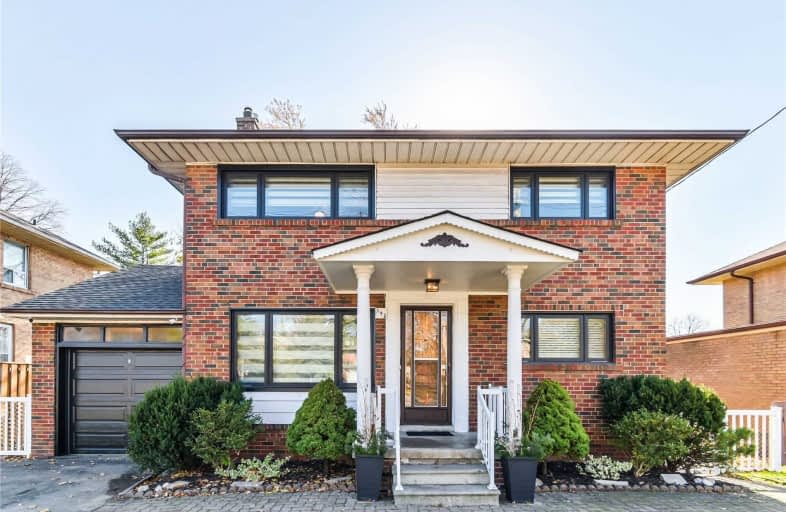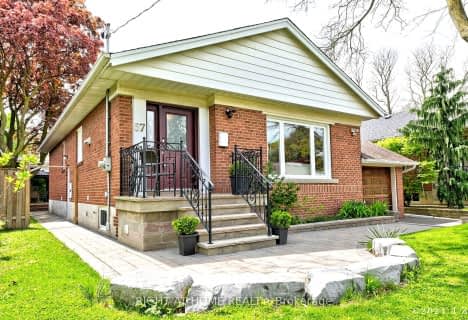
West Glen Junior School
Elementary: Public
1.01 km
Eatonville Junior School
Elementary: Public
0.74 km
Bloordale Middle School
Elementary: Public
0.56 km
Broadacres Junior Public School
Elementary: Public
0.52 km
Nativity of Our Lord Catholic School
Elementary: Catholic
1.19 km
St Clement Catholic School
Elementary: Catholic
1.29 km
Etobicoke Year Round Alternative Centre
Secondary: Public
1.85 km
Burnhamthorpe Collegiate Institute
Secondary: Public
0.82 km
Silverthorn Collegiate Institute
Secondary: Public
1.10 km
Martingrove Collegiate Institute
Secondary: Public
3.37 km
Glenforest Secondary School
Secondary: Public
2.62 km
Michael Power/St Joseph High School
Secondary: Catholic
2.08 km
$
$1,289,000
- 1 bath
- 3 bed
- 700 sqft
38 Rhinestone Drive, Toronto, Ontario • M9C 3X1 • Eringate-Centennial-West Deane
$
$1,198,000
- 3 bath
- 3 bed
- 1500 sqft
16 Newington Crescent, Toronto, Ontario • M9C 5B8 • Eringate-Centennial-West Deane














