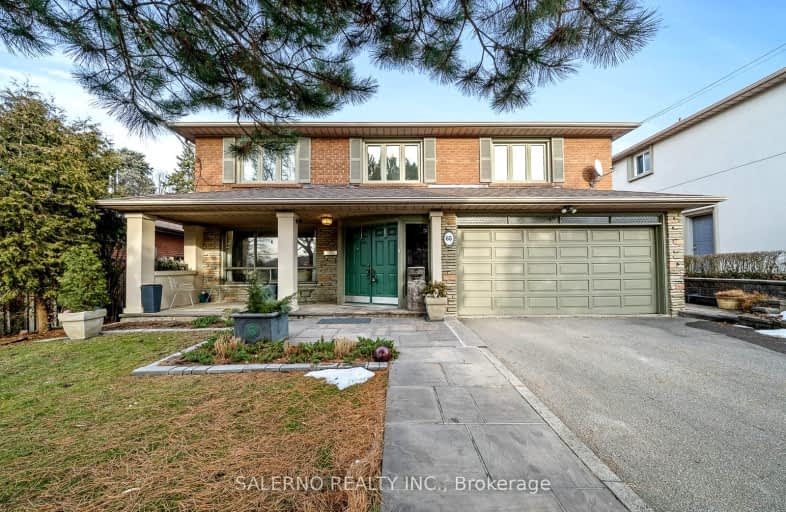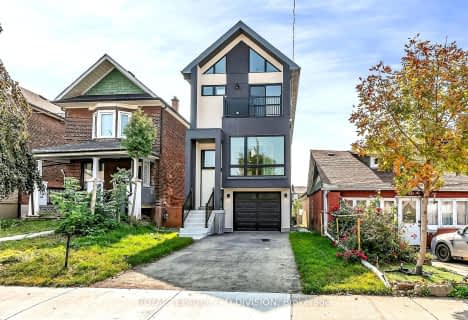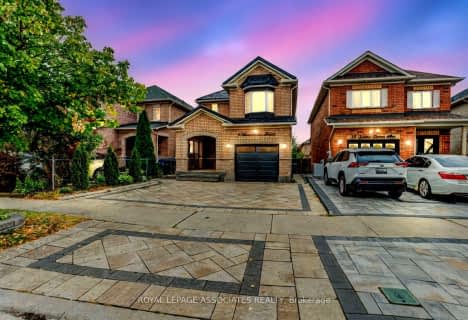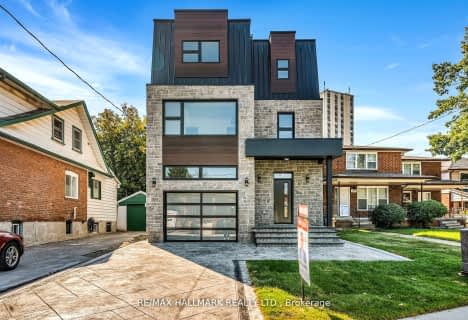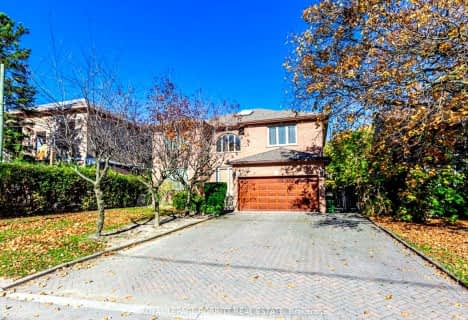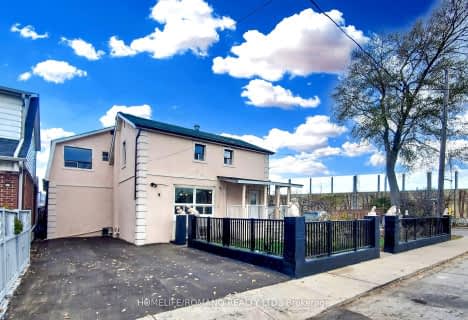Somewhat Walkable
- Some errands can be accomplished on foot.
Good Transit
- Some errands can be accomplished by public transportation.
Somewhat Bikeable
- Most errands require a car.

Highview Public School
Elementary: PublicGracefield Public School
Elementary: PublicMaple Leaf Public School
Elementary: PublicAmesbury Middle School
Elementary: PublicBrookhaven Public School
Elementary: PublicSt Bernard Catholic School
Elementary: CatholicYork Humber High School
Secondary: PublicDownsview Secondary School
Secondary: PublicMadonna Catholic Secondary School
Secondary: CatholicWeston Collegiate Institute
Secondary: PublicYork Memorial Collegiate Institute
Secondary: PublicChaminade College School
Secondary: Catholic-
Laughlin park
Toronto ON 5.13km -
Dell Park
40 Dell Park Ave, North York ON M6B 2T6 5.15km -
Perth Square Park
350 Perth Ave (at Dupont St.), Toronto ON 6.13km
-
CIBC
1400 Lawrence Ave W (at Keele St.), Toronto ON M6L 1A7 1.45km -
TD Bank Financial Group
3140 Dufferin St (at Apex Rd.), Toronto ON M6A 2T1 3.28km -
Starbank Convenience
1736 Eglinton Ave W, Toronto ON M6E 2H6 4.11km
- 2 bath
- 4 bed
- 1500 sqft
2229 Lawrence Avenue West, Toronto, Ontario • M9P 2A2 • Humber Heights
- 5 bath
- 4 bed
- 2000 sqft
19 Lambton Avenue, Toronto, Ontario • M6N 2S2 • Rockcliffe-Smythe
- 4 bath
- 4 bed
9 Weston Downs Avenue, Toronto, Ontario • M9N 3Z5 • Humberlea-Pelmo Park W4
- 4 bath
- 4 bed
- 3000 sqft
120 Fred Young Drive, Toronto, Ontario • M3L 0A5 • Downsview-Roding-CFB
- 5 bath
- 4 bed
- 3500 sqft
8 Lovilla Boulevard, Toronto, Ontario • M9M 1C3 • Humberlea-Pelmo Park W5
- 3 bath
- 4 bed
- 1500 sqft
17 Wintergreen Road, Toronto, Ontario • M3N 2A5 • Downsview-Roding-CFB
