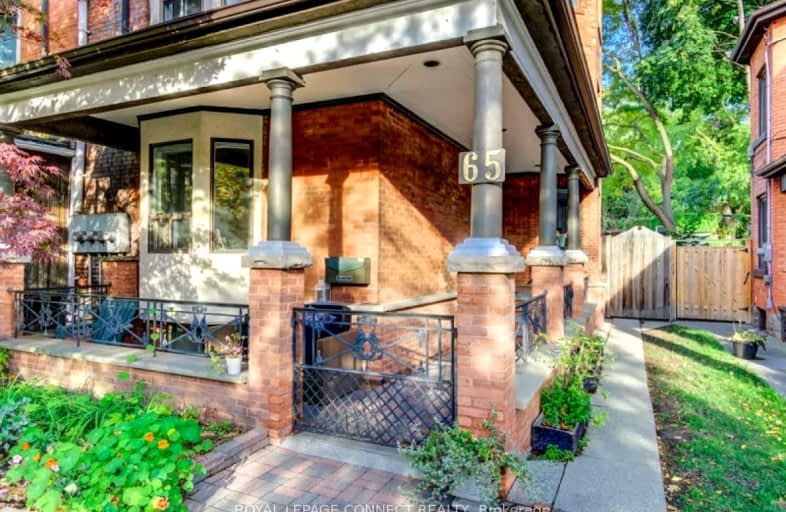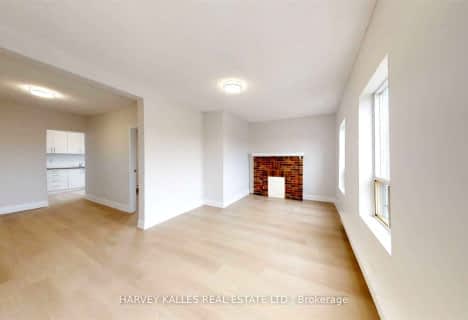Very Walkable
- Most errands can be accomplished on foot.
Excellent Transit
- Most errands can be accomplished by public transportation.
Very Bikeable
- Most errands can be accomplished on bike.

High Park Alternative School Junior
Elementary: PublicHarwood Public School
Elementary: PublicJames Culnan Catholic School
Elementary: CatholicAnnette Street Junior and Senior Public School
Elementary: PublicSt Cecilia Catholic School
Elementary: CatholicRunnymede Junior and Senior Public School
Elementary: PublicThe Student School
Secondary: PublicUrsula Franklin Academy
Secondary: PublicRunnymede Collegiate Institute
Secondary: PublicBlessed Archbishop Romero Catholic Secondary School
Secondary: CatholicWestern Technical & Commercial School
Secondary: PublicHumberside Collegiate Institute
Secondary: Public-
Perth Square Park
350 Perth Ave (at Dupont St.), Toronto ON 1.82km -
Rennie Park
1 Rennie Ter, Toronto ON M6S 4Z9 2.04km -
Campbell Avenue Park
Campbell Ave, Toronto ON 2.09km
-
RBC Royal Bank
1970 Saint Clair Ave W, Toronto ON M6N 0A3 0.97km -
RBC Royal Bank
2329 Bloor St W (Windermere Ave), Toronto ON M6S 1P1 1.65km -
TD Bank Financial Group
1347 St Clair Ave W, Toronto ON M6E 1C3 2.36km
- 1 bath
- 1 bed
Apt #-115 Wallace Avenue, Toronto, Ontario • M6H 1T8 • Dovercourt-Wallace Emerson-Junction
- 1 bath
- 2 bed
02-476 Saint Johns Road, Toronto, Ontario • M6S 2L3 • Runnymede-Bloor West Village














