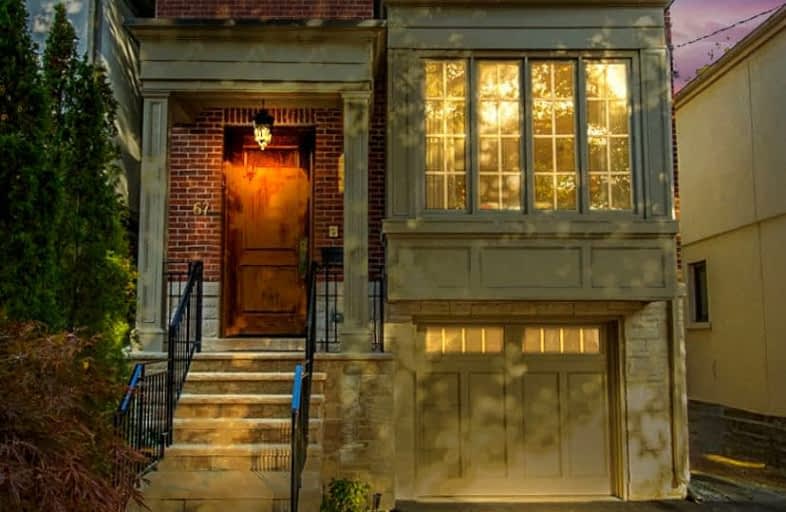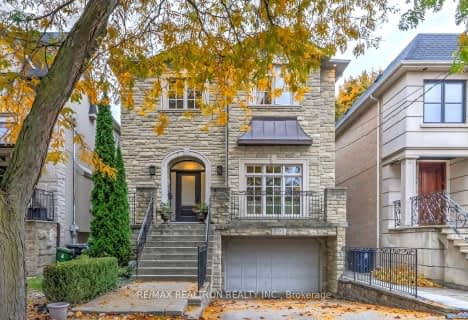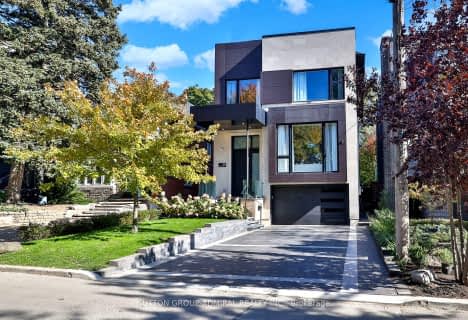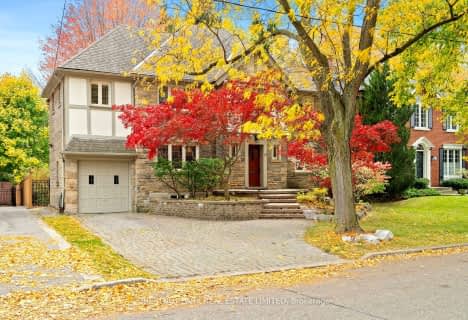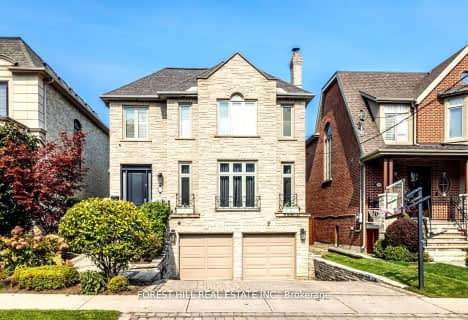Walker's Paradise
- Daily errands do not require a car.
Excellent Transit
- Most errands can be accomplished by public transportation.
Very Bikeable
- Most errands can be accomplished on bike.

North Preparatory Junior Public School
Elementary: PublicOriole Park Junior Public School
Elementary: PublicJohn Ross Robertson Junior Public School
Elementary: PublicGlenview Senior Public School
Elementary: PublicForest Hill Junior and Senior Public School
Elementary: PublicAllenby Junior Public School
Elementary: PublicMsgr Fraser College (Midtown Campus)
Secondary: CatholicVaughan Road Academy
Secondary: PublicForest Hill Collegiate Institute
Secondary: PublicMarshall McLuhan Catholic Secondary School
Secondary: CatholicNorth Toronto Collegiate Institute
Secondary: PublicLawrence Park Collegiate Institute
Secondary: Public-
Irving W. Chapley Community Centre & Park
205 Wilmington Ave, Toronto ON M3H 6B3 0.92km -
Tommy Flynn Playground
200 Eglinton Ave W (4 blocks west of Yonge St.), Toronto ON M4R 1A7 0.97km -
Forest Hill Road Park
179A Forest Hill Rd, Toronto ON 1.13km
-
CIBC
1150 Eglinton Ave W (at Glenarden Rd.), Toronto ON M6C 2E2 1.45km -
CIBC
1 Eglinton Ave E (at Yonge St.), Toronto ON M4P 3A1 1.49km -
TD Bank Financial Group
1677 Ave Rd (Lawrence Ave.), North York ON M5M 3Y3 2.51km
- 5 bath
- 6 bed
- 3000 sqft
67 Chatsworth Drive, Toronto, Ontario • M4R 1R8 • Lawrence Park South
- 3 bath
- 4 bed
- 2000 sqft
19 Hillhurst Boulevard, Toronto, Ontario • M4R 1K3 • Lawrence Park South
- 7 bath
- 5 bed
- 5000 sqft
55 Lynnhaven Street, Toronto, Ontario • M6A 2K7 • Englemount-Lawrence
- 5 bath
- 4 bed
- 2500 sqft
323 Douglas Avenue, Toronto, Ontario • M5M 1H2 • Bedford Park-Nortown
- 5 bath
- 4 bed
- 3000 sqft
476 Bedford Park Avenue, Toronto, Ontario • M5M 1K1 • Bedford Park-Nortown
