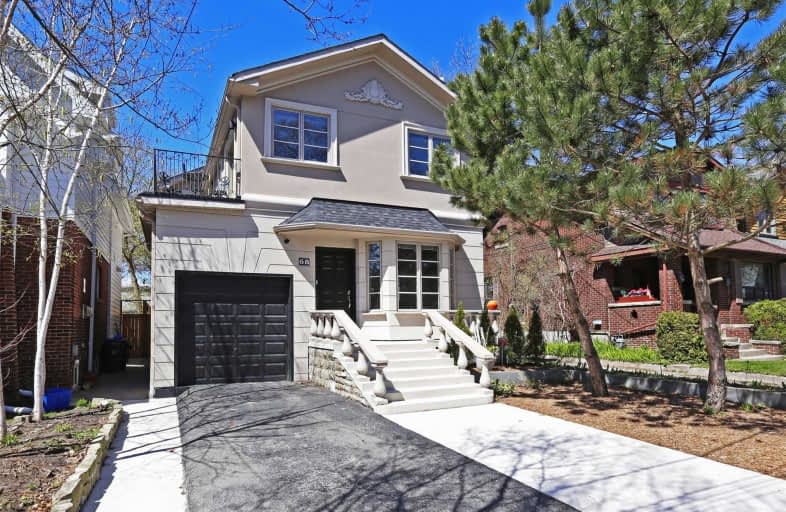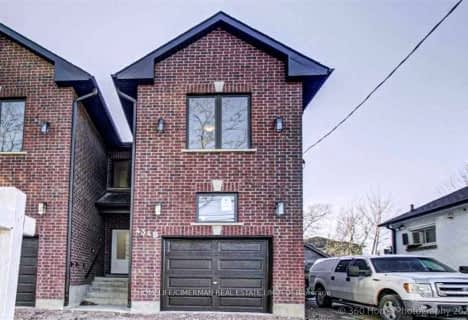
Immaculate Heart of Mary Catholic School
Elementary: Catholic
0.79 km
Birch Cliff Heights Public School
Elementary: Public
1.58 km
Courcelette Public School
Elementary: Public
1.39 km
Birch Cliff Public School
Elementary: Public
0.41 km
Warden Avenue Public School
Elementary: Public
1.53 km
Oakridge Junior Public School
Elementary: Public
1.41 km
Notre Dame Catholic High School
Secondary: Catholic
2.25 km
Neil McNeil High School
Secondary: Catholic
1.67 km
Birchmount Park Collegiate Institute
Secondary: Public
1.20 km
Malvern Collegiate Institute
Secondary: Public
2.18 km
Blessed Cardinal Newman Catholic School
Secondary: Catholic
3.70 km
SATEC @ W A Porter Collegiate Institute
Secondary: Public
3.53 km
$
$1,690,000
- 5 bath
- 4 bed
- 2500 sqft
119 Preston Street, Toronto, Ontario • M1N 3N4 • Birchcliffe-Cliffside














