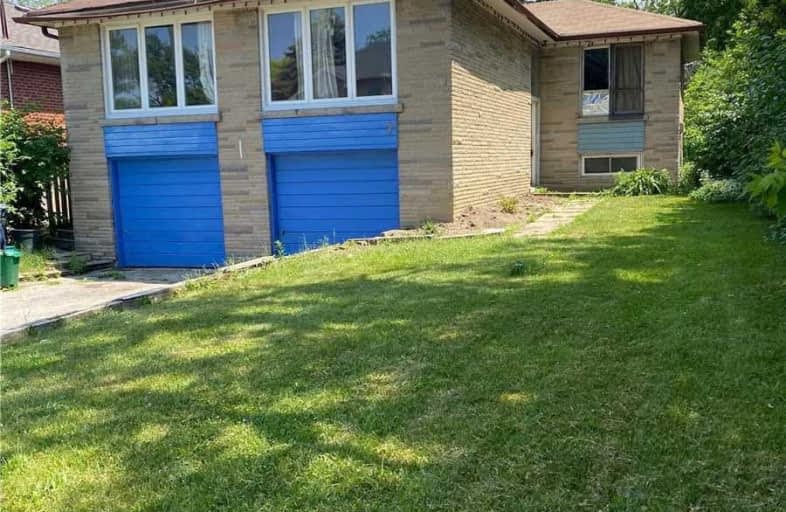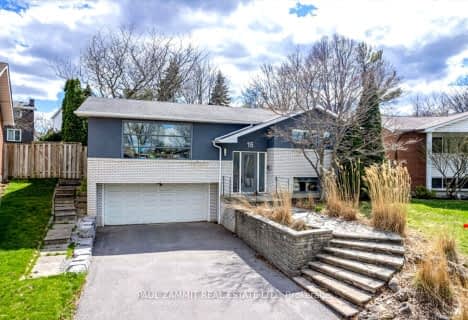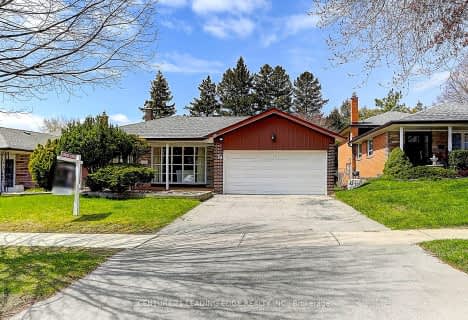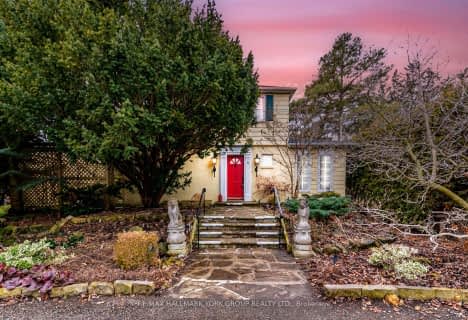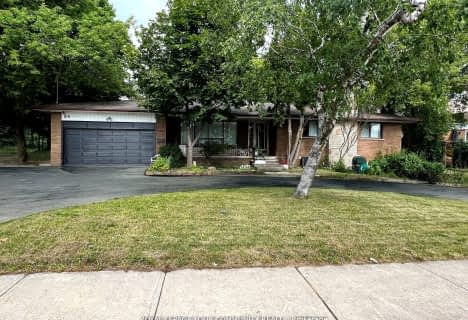
Blessed Trinity Catholic School
Elementary: Catholic
1.21 km
St Agnes Catholic School
Elementary: Catholic
0.32 km
Finch Public School
Elementary: Public
1.43 km
Lillian Public School
Elementary: Public
0.75 km
Henderson Avenue Public School
Elementary: Public
1.18 km
Cummer Valley Middle School
Elementary: Public
0.84 km
Avondale Secondary Alternative School
Secondary: Public
1.34 km
Drewry Secondary School
Secondary: Public
1.85 km
ÉSC Monseigneur-de-Charbonnel
Secondary: Catholic
2.05 km
St. Joseph Morrow Park Catholic Secondary School
Secondary: Catholic
0.57 km
Brebeuf College School
Secondary: Catholic
0.67 km
Thornhill Secondary School
Secondary: Public
2.16 km
$
$1,399,000
- 3 bath
- 4 bed
- 2000 sqft
70 Clansman Boulevard, Toronto, Ontario • M2H 1X8 • Hillcrest Village
