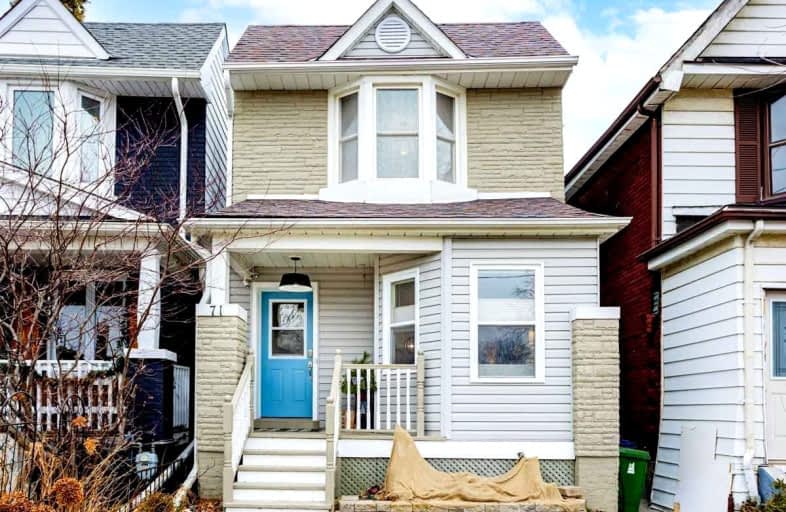Car-Dependent
- Most errands require a car.
Excellent Transit
- Most errands can be accomplished by public transportation.
Very Bikeable
- Most errands can be accomplished on bike.

ÉÉC Georges-Étienne-Cartier
Elementary: CatholicRoden Public School
Elementary: PublicEarl Beatty Junior and Senior Public School
Elementary: PublicEarl Haig Public School
Elementary: PublicSt Brigid Catholic School
Elementary: CatholicBowmore Road Junior and Senior Public School
Elementary: PublicEast York Alternative Secondary School
Secondary: PublicSchool of Life Experience
Secondary: PublicGreenwood Secondary School
Secondary: PublicSt Patrick Catholic Secondary School
Secondary: CatholicMonarch Park Collegiate Institute
Secondary: PublicDanforth Collegiate Institute and Technical School
Secondary: Public-
TKO's The Sports Pub
1600 Danforth Ave, Toronto, ON M4C 1H6 0.39km -
Tipsy Moose
1864 Danforth Avenue, Toronto, ON M4C 1J4 0.46km -
Apollonia Cafe & Lounge
1504 Danforth Avenue, Toronto, ON M4J 1N4 0.51km
-
McDonald's
1735 Danforth Avenue, Toronto, ON M4C 1H9 0.31km -
Our Spot
1779b Danforth Ave, Toronto, ON M4C 1J2 0.34km -
Mofer coffee
1577 Danforth Avenue, Toronto, ON M4C 1H7 0.34km
-
Defy Functional Fitness
94 Laird Drive, Toronto, ON M4G 3V2 4.36km -
GoodLife Fitness
80 Bloor Street W, Toronto, ON M5S 2V1 5.82km -
GoodLife Fitness
111 Wellington St W, Toronto, ON M5J 2S6 6.39km
-
Shoppers Drug Mart
1630 Danforth Ave, Toronto, ON M4C 1H6 0.37km -
Drugstore Pharmacy In Valumart
985 Woodbine Avenue, Toronto, ON M4C 4B8 0.83km -
Pharmasave
C114-825 Coxwell Avenue, Toronto, ON M4C 3E7 1.07km
-
McDonald's
1735 Danforth Avenue, Toronto, ON M4C 1H9 0.31km -
Lucy Ethiopian Restaurant
1690 Danforth Avenue, Toronto, ON M4C 0.34km -
Our Spot
1779b Danforth Ave, Toronto, ON M4C 1J2 0.34km
-
Beach Mall
1971 Queen Street E, Toronto, ON M4L 1H9 1.98km -
Gerrard Square
1000 Gerrard Street E, Toronto, ON M4M 3G6 2.04km -
Gerrard Square
1000 Gerrard Street E, Toronto, ON M4M 3G6 2.03km
-
Plank Road Market
1716 Danforth Avenue, Toronto, ON M4C 1H8 0.36km -
Bare Market
1480 Danforth Avenue, Toronto, ON M4J 1N4 0.53km -
Dragon Supermarket
1365 Danforth Avenue, Toronto, ON M4J 1N1 0.69km
-
LCBO - Danforth and Greenwood
1145 Danforth Ave, Danforth and Greenwood, Toronto, ON M4J 1M5 1.08km -
LCBO - Queen and Coxwell
1654 Queen Street E, Queen and Coxwell, Toronto, ON M4L 1G3 1.62km -
Beer & Liquor Delivery Service Toronto
Toronto, ON 1.67km
-
Splash and Shine Car Wash
1901 Danforth Avenue, Toronto, ON M4C 1J5 0.47km -
Esso
1195 Danforth Avenue, Toronto, ON M4J 1M7 0.97km -
Go Go Gas Bar
483 Sammon Ave, East York, ON M4J 2B3 1.04km
-
Alliance Cinemas The Beach
1651 Queen Street E, Toronto, ON M4L 1G5 1.66km -
Funspree
Toronto, ON M4M 3A7 1.77km -
Fox Theatre
2236 Queen St E, Toronto, ON M4E 1G2 2.78km
-
Danforth/Coxwell Library
1675 Danforth Avenue, Toronto, ON M4C 5P2 0.3km -
Gerrard/Ashdale Library
1432 Gerrard Street East, Toronto, ON M4L 1Z6 0.98km -
S. Walter Stewart Library
170 Memorial Park Ave, Toronto, ON M4J 2K5 1.46km
-
Michael Garron Hospital
825 Coxwell Avenue, East York, ON M4C 3E7 1.06km -
Bridgepoint Health
1 Bridgepoint Drive, Toronto, ON M4M 2B5 3.3km -
Providence Healthcare
3276 Saint Clair Avenue E, Toronto, ON M1L 1W1 4.42km
-
Greenwood Park
150 Greenwood Ave (at Dundas), Toronto ON M4L 2R1 1.5km -
Dieppe Park
455 Cosburn Ave (Greenwood), Toronto ON M4J 2N2 1.77km -
Taylor Creek Park
200 Dawes Rd (at Crescent Town Rd.), Toronto ON M4C 5M8 2.03km
-
Scotiabank
649 Danforth Ave (at Pape Ave.), Toronto ON M4K 1R2 2.04km -
BMO Bank of Montreal
518 Danforth Ave (Ferrier), Toronto ON M4K 1P6 2.33km -
TD Bank Financial Group
16B Leslie St (at Lake Shore Blvd), Toronto ON M4M 3C1 2.65km
- 2 bath
- 4 bed
43 Kings Park Boulevard, Toronto, Ontario • M4J 2B7 • Danforth Village-East York
- 2 bath
- 3 bed
30 Springdale Boulevard, Toronto, Ontario • M4J 1W5 • Danforth Village-East York














