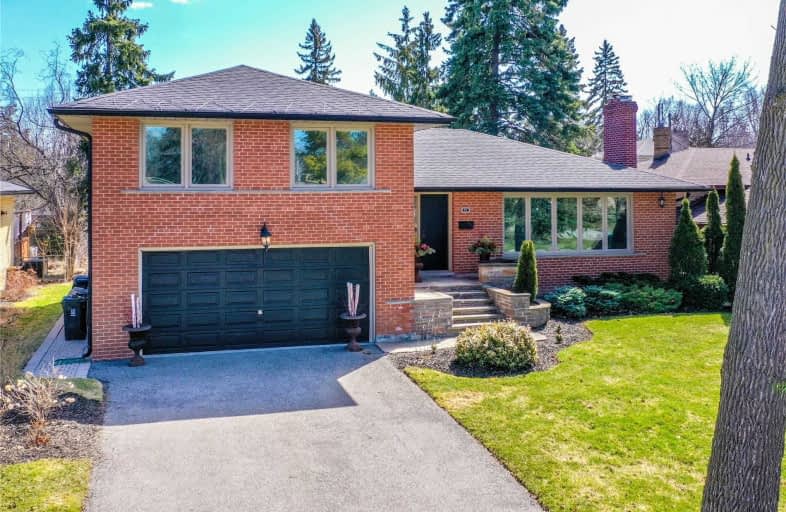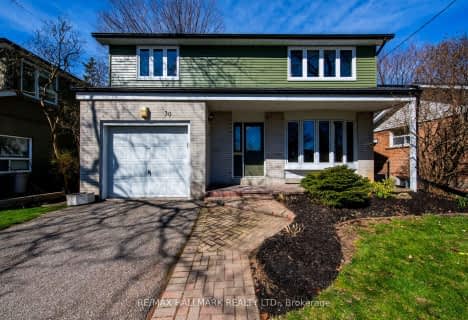
Video Tour

Guildwood Junior Public School
Elementary: Public
0.57 km
Galloway Road Public School
Elementary: Public
1.73 km
Jack Miner Senior Public School
Elementary: Public
0.50 km
Poplar Road Junior Public School
Elementary: Public
0.67 km
St Ursula Catholic School
Elementary: Catholic
0.52 km
Eastview Public School
Elementary: Public
1.07 km
Native Learning Centre East
Secondary: Public
0.52 km
Maplewood High School
Secondary: Public
1.05 km
West Hill Collegiate Institute
Secondary: Public
2.92 km
Cedarbrae Collegiate Institute
Secondary: Public
2.73 km
St John Paul II Catholic Secondary School
Secondary: Catholic
4.56 km
Sir Wilfrid Laurier Collegiate Institute
Secondary: Public
0.41 km







