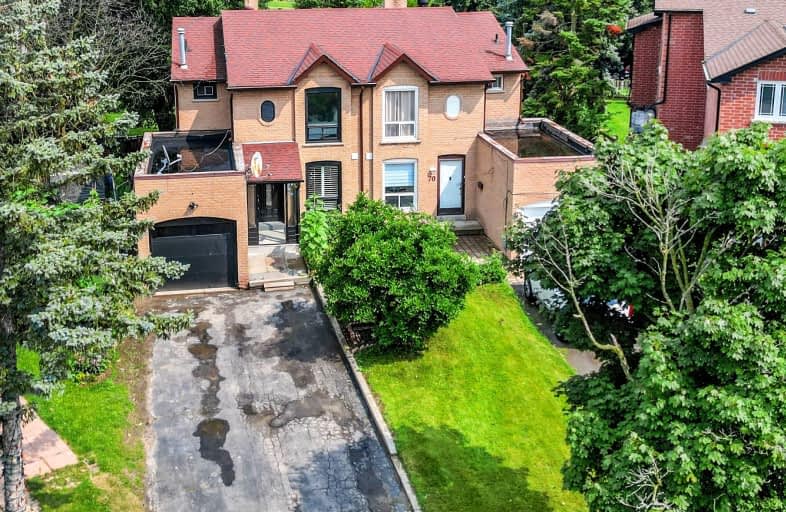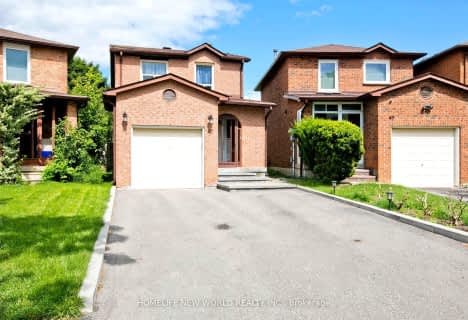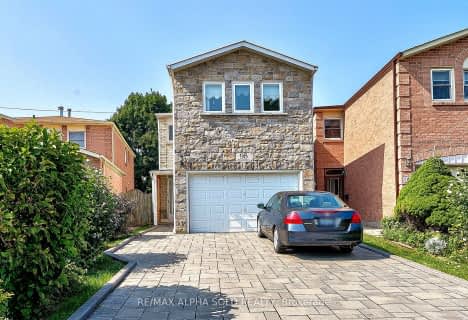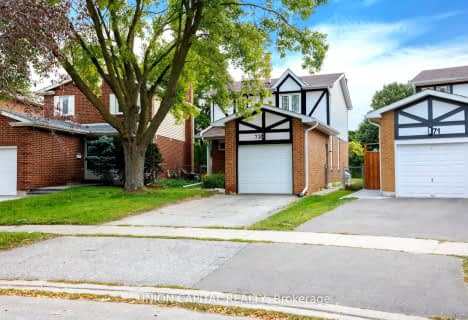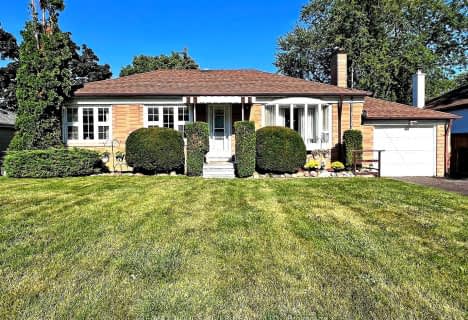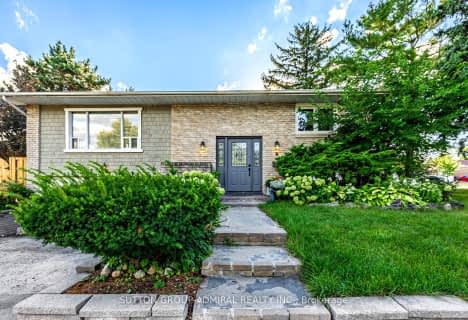Somewhat Walkable
- Some errands can be accomplished on foot.
58
/100
Good Transit
- Some errands can be accomplished by public transportation.
63
/100
Very Bikeable
- Most errands can be accomplished on bike.
72
/100

St Rene Goupil Catholic School
Elementary: Catholic
0.53 km
St Marguerite Bourgeoys Catholic Catholic School
Elementary: Catholic
0.81 km
École élémentaire Laure-Rièse
Elementary: Public
1.00 km
Milliken Public School
Elementary: Public
0.35 km
Agnes Macphail Public School
Elementary: Public
0.66 km
Alexmuir Junior Public School
Elementary: Public
0.70 km
Delphi Secondary Alternative School
Secondary: Public
1.77 km
Msgr Fraser-Midland
Secondary: Catholic
1.60 km
Sir William Osler High School
Secondary: Public
1.99 km
Francis Libermann Catholic High School
Secondary: Catholic
1.27 km
Mary Ward Catholic Secondary School
Secondary: Catholic
1.47 km
Albert Campbell Collegiate Institute
Secondary: Public
1.19 km
$
$999,900
- 2 bath
- 3 bed
- 700 sqft
33 Moran Road, Toronto, Ontario • M1S 2H8 • Agincourt South-Malvern West
$
$1,045,999
- 2 bath
- 4 bed
- 1100 sqft
8 Lady Sarah Crescent, Toronto, Ontario • M1V 1P5 • Agincourt North
