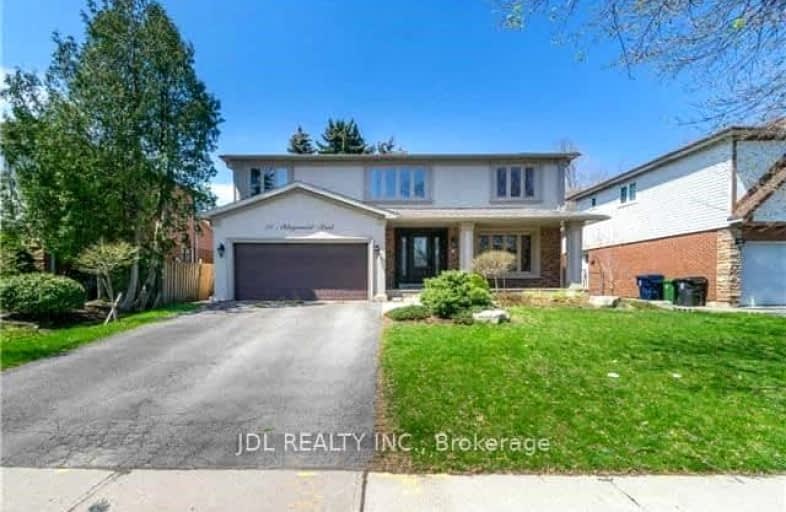Somewhat Walkable
- Some errands can be accomplished on foot.
Good Transit
- Some errands can be accomplished by public transportation.
Bikeable
- Some errands can be accomplished on bike.

École élémentaire Étienne-Brûlé
Elementary: PublicHarrison Public School
Elementary: PublicRippleton Public School
Elementary: PublicDenlow Public School
Elementary: PublicWindfields Junior High School
Elementary: PublicDunlace Public School
Elementary: PublicSt Andrew's Junior High School
Secondary: PublicWindfields Junior High School
Secondary: PublicÉcole secondaire Étienne-Brûlé
Secondary: PublicGeorge S Henry Academy
Secondary: PublicYork Mills Collegiate Institute
Secondary: PublicDon Mills Collegiate Institute
Secondary: Public-
Windfields Park
1.21km -
Ethennonnhawahstihnen Park
Toronto ON M2K 1C2 2km -
Sandover Park
Sandover Dr (at Clayland Dr.), Toronto ON 2.68km
-
CIBC
1865 Leslie St (York Mills Road), North York ON M3B 2M3 0.61km -
BMO Bank of Montreal
877 Lawrence Ave E, Toronto ON M3C 2T3 2.07km -
Scotiabank
885 Lawrence Ave E, Toronto ON M3C 1P7 2.07km
- 6 bath
- 5 bed
- 3500 sqft
5 Junewood Crescent, Toronto, Ontario • M2L 2C3 • St. Andrew-Windfields













