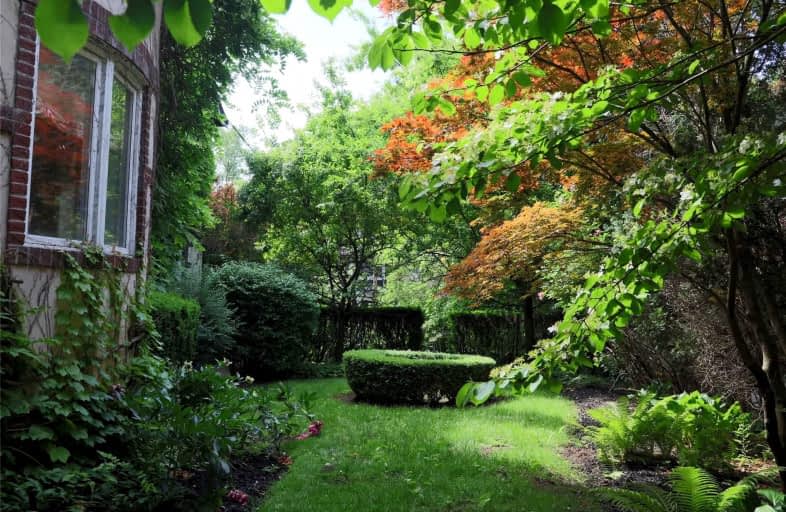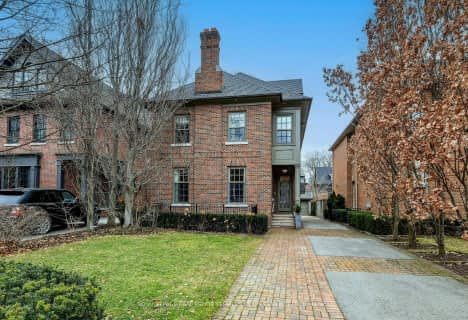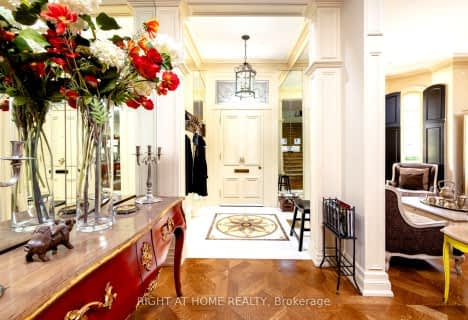
Cottingham Junior Public School
Elementary: Public
0.54 km
Holy Rosary Catholic School
Elementary: Catholic
1.07 km
Hillcrest Community School
Elementary: Public
1.09 km
Huron Street Junior Public School
Elementary: Public
1.05 km
Jesse Ketchum Junior and Senior Public School
Elementary: Public
1.12 km
Brown Junior Public School
Elementary: Public
0.56 km
Msgr Fraser Orientation Centre
Secondary: Catholic
1.69 km
Msgr Fraser College (Alternate Study) Secondary School
Secondary: Catholic
1.65 km
Loretto College School
Secondary: Catholic
1.83 km
St Joseph's College School
Secondary: Catholic
2.07 km
Harbord Collegiate Institute
Secondary: Public
2.29 km
Central Technical School
Secondary: Public
1.95 km
$
$5,950,000
- 6 bath
- 5 bed
- 3500 sqft
27 St Andrews Gardens, Toronto, Ontario • M4W 2C9 • Rosedale-Moore Park














