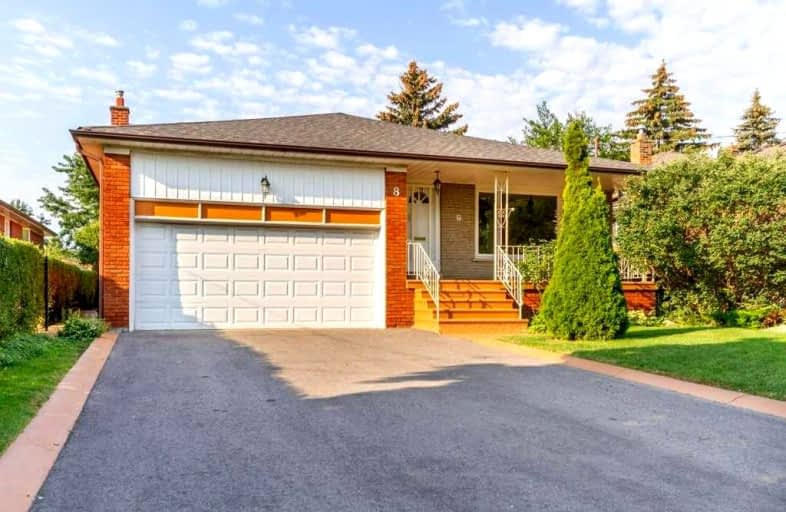
Seneca School
Elementary: Public
0.89 km
Mill Valley Junior School
Elementary: Public
0.44 km
Bloordale Middle School
Elementary: Public
0.91 km
Broadacres Junior Public School
Elementary: Public
0.99 km
Nativity of Our Lord Catholic School
Elementary: Catholic
1.28 km
Millwood Junior School
Elementary: Public
1.11 km
Etobicoke Year Round Alternative Centre
Secondary: Public
2.67 km
Burnhamthorpe Collegiate Institute
Secondary: Public
1.72 km
Silverthorn Collegiate Institute
Secondary: Public
0.58 km
Martingrove Collegiate Institute
Secondary: Public
3.80 km
Glenforest Secondary School
Secondary: Public
1.95 km
Michael Power/St Joseph High School
Secondary: Catholic
1.92 km
$
$1,424,900
- 2 bath
- 4 bed
426 Renforth Drive, Toronto, Ontario • M9C 2M7 • Eringate-Centennial-West Deane





