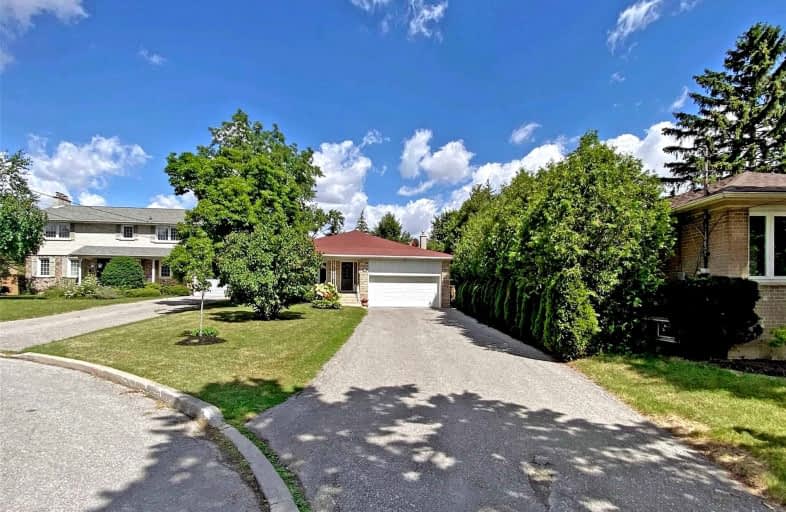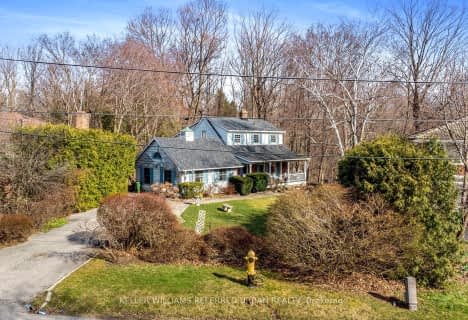
Blessed Trinity Catholic School
Elementary: Catholic
0.33 km
Finch Public School
Elementary: Public
0.15 km
Hollywood Public School
Elementary: Public
1.51 km
Bayview Middle School
Elementary: Public
1.08 km
Lester B Pearson Elementary School
Elementary: Public
1.03 km
Cummer Valley Middle School
Elementary: Public
0.82 km
Avondale Secondary Alternative School
Secondary: Public
1.53 km
Drewry Secondary School
Secondary: Public
2.28 km
St. Joseph Morrow Park Catholic Secondary School
Secondary: Catholic
1.41 km
Cardinal Carter Academy for the Arts
Secondary: Catholic
2.61 km
Brebeuf College School
Secondary: Catholic
2.11 km
Earl Haig Secondary School
Secondary: Public
1.94 km
$
$2,826,888
- 4 bath
- 4 bed
- 2500 sqft
350 Longmore Street, Toronto, Ontario • M2N 6M8 • Willowdale East
$
$2,198,000
- 4 bath
- 4 bed
- 2000 sqft
45 Blue Ridge Road, Toronto, Ontario • M2K 1S1 • Bayview Village
$
$1,888,000
- 5 bath
- 4 bed
- 2500 sqft
24 Abitibi Avenue, Toronto, Ontario • M2M 2V1 • Newtonbrook East














