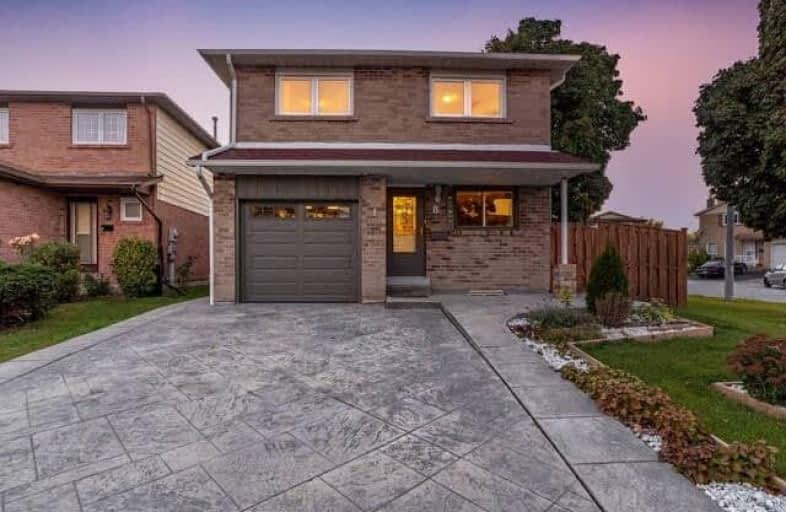
Claireville Junior School
Elementary: PublicSt Angela Catholic School
Elementary: CatholicJohn D Parker Junior School
Elementary: PublicSmithfield Middle School
Elementary: PublicHighfield Junior School
Elementary: PublicNorth Kipling Junior Middle School
Elementary: PublicWoodbridge College
Secondary: PublicHoly Cross Catholic Academy High School
Secondary: CatholicFather Henry Carr Catholic Secondary School
Secondary: CatholicMonsignor Percy Johnson Catholic High School
Secondary: CatholicNorth Albion Collegiate Institute
Secondary: PublicWest Humber Collegiate Institute
Secondary: Public- 2 bath
- 3 bed
25 Moffatt Court, Toronto, Ontario • M9V 4E2 • Mount Olive-Silverstone-Jamestown
- 2 bath
- 4 bed
69 Thistle Down Boulevard, Toronto, Ontario • M9V 1J1 • Thistletown-Beaumonde Heights
- 2 bath
- 4 bed
- 1100 sqft
68 Lynmont Road, Toronto, Ontario • M9V 3X2 • West Humber-Clairville
- 2 bath
- 3 bed
- 1100 sqft
33 Orpington Crescent, Toronto, Ontario • M9V 3E2 • Mount Olive-Silverstone-Jamestown














