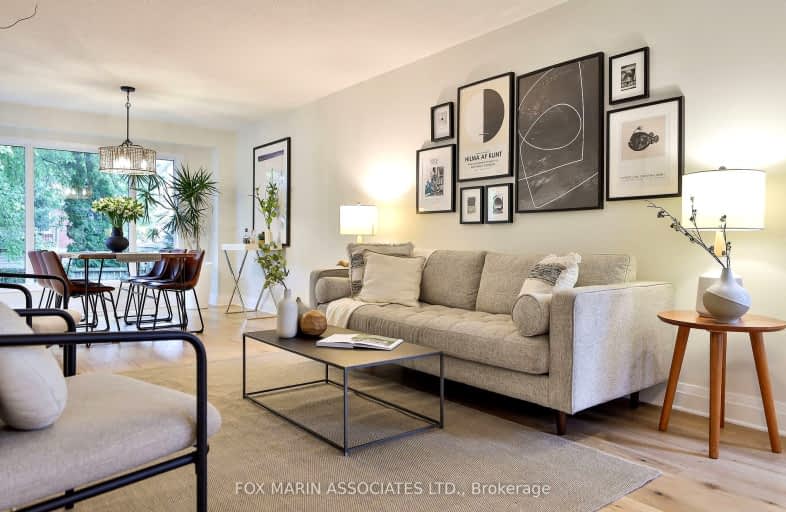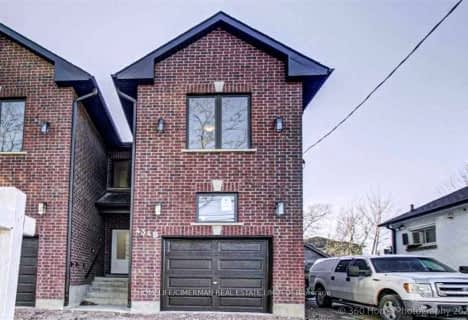Very Walkable
- Most errands can be accomplished on foot.
Excellent Transit
- Most errands can be accomplished by public transportation.
Bikeable
- Some errands can be accomplished on bike.

St Dunstan Catholic School
Elementary: CatholicBlantyre Public School
Elementary: PublicCourcelette Public School
Elementary: PublicSamuel Hearne Public School
Elementary: PublicAdam Beck Junior Public School
Elementary: PublicOakridge Junior Public School
Elementary: PublicNotre Dame Catholic High School
Secondary: CatholicMonarch Park Collegiate Institute
Secondary: PublicNeil McNeil High School
Secondary: CatholicBirchmount Park Collegiate Institute
Secondary: PublicMalvern Collegiate Institute
Secondary: PublicSATEC @ W A Porter Collegiate Institute
Secondary: Public-
The Green Dragon
1032 Kingston Road, Toronto, ON M4E 1T5 0.76km -
The Porch Light
982 Kingston Road, Toronto, ON M4E 1S9 0.86km -
Gabby's Kingston Road
980 Kingston Rd., Toronto, ON M4E 1S9 0.87km
-
Quarry Cafe
2560 Gerrard Street E, Scarborough, ON M1N 1W8 0.19km -
Tim Hortons
2480 Gerrard St East, Scarborough, ON M1N 4C3 0.48km -
McDonald's
2480 Gerrard Street East, Scarborough, ON M1N 4C3 0.51km
-
MSC FItness
2480 Gerrard St E, Toronto, ON M1N 4C3 0.34km -
LA Fitness
3003 Danforth Ave, Ste 40-42, Toronto, ON M4C 1M9 0.94km -
Training Pad
2489 Queen Street E., Toronto, ON M4E 1H9 1.48km
-
Main Drug Mart
2560 Gerrard Street E, Scarborough, ON M1N 1W8 0.28km -
Loblaw Pharmacy
50 Musgrave St, Toronto, ON M4E 3T3 0.65km -
Henley Gardens Pharmacy
1089 Kingston Road, Scarborough, ON M1N 4E4 0.72km
-
Quarry Cafe
2560 Gerrard Street E, Scarborough, ON M1N 1W8 0.19km -
Greek Casual Diner
2560 Gerrard Street E, Toronto, ON M1N 1W8 0.28km -
Little Caesars
2480 Gerrard Street E, Toronto, ON M4E 3T3 0.44km
-
Shoppers World
3003 Danforth Avenue, East York, ON M4C 1M9 0.79km -
Beach Mall
1971 Queen Street E, Toronto, ON M4L 1H9 2.57km -
Eglinton Square
1 Eglinton Square, Toronto, ON M1L 2K1 4.31km
-
FreshCo
2490 Gerrard Street E, Toronto, ON M1N 1W7 0.4km -
Loblaws Supermarkets
50 Musgrave Street, Toronto, ON M4E 3W2 0.65km -
Metro
3003 Danforth Avenue, Toronto, ON M4C 1M9 0.79km
-
Beer & Liquor Delivery Service Toronto
Toronto, ON 1.67km -
LCBO - The Beach
1986 Queen Street E, Toronto, ON M4E 1E5 2.46km -
LCBO - Queen and Coxwell
1654 Queen Street E, Queen and Coxwell, Toronto, ON M4L 1G3 3.57km
-
Johns Service Station
2520 Gerrard Street E, Scarborough, ON M1N 1W8 0.23km -
Petro-Canada
1121 Kingston Road, Scarborough, ON M1N 1N7 0.62km -
Crosstown Engines
27 Musgrave St, Toronto, ON M4E 2H3 0.65km
-
Fox Theatre
2236 Queen St E, Toronto, ON M4E 1G2 1.66km -
Alliance Cinemas The Beach
1651 Queen Street E, Toronto, ON M4L 1G5 3.55km -
Cineplex Odeon Eglinton Town Centre Cinemas
22 Lebovic Avenue, Toronto, ON M1L 4V9 4.04km
-
Taylor Memorial
1440 Kingston Road, Scarborough, ON M1N 1R1 0.73km -
Dawes Road Library
416 Dawes Road, Toronto, ON M4B 2E8 2.09km -
Toronto Public Library - Toronto
2161 Queen Street E, Toronto, ON M4L 1J1 2.38km
-
Providence Healthcare
3276 Saint Clair Avenue E, Toronto, ON M1L 1W1 2.73km -
Michael Garron Hospital
825 Coxwell Avenue, East York, ON M4C 3E7 3.6km -
Bridgepoint Health
1 Bridgepoint Drive, Toronto, ON M4M 2B5 6.46km
- 5 bath
- 4 bed
- 2500 sqft
119 Preston Street, Toronto, Ontario • M1N 3N4 • Birchcliffe-Cliffside
- 5 bath
- 4 bed
- 2500 sqft
280 Westlake Avenue, Toronto, Ontario • M4C 4T6 • Woodbine-Lumsden














