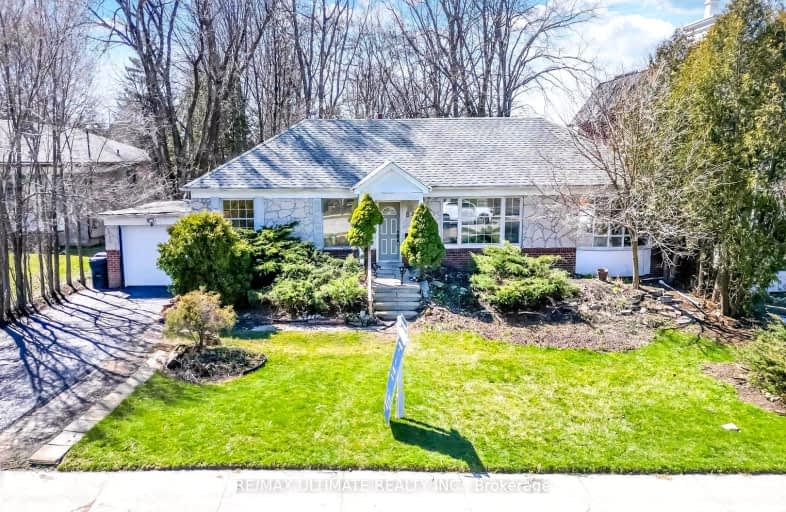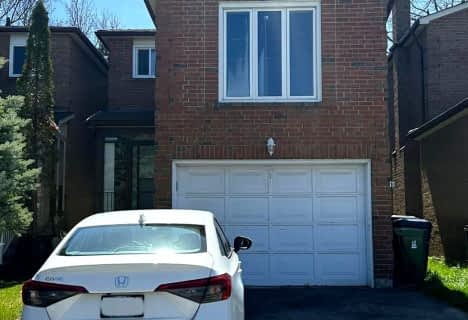Somewhat Walkable
- Some errands can be accomplished on foot.
Good Transit
- Some errands can be accomplished by public transportation.
Bikeable
- Some errands can be accomplished on bike.

St Bartholomew Catholic School
Elementary: CatholicChartland Junior Public School
Elementary: PublicAgincourt Junior Public School
Elementary: PublicHenry Kelsey Senior Public School
Elementary: PublicNorth Agincourt Junior Public School
Elementary: PublicSir Alexander Mackenzie Senior Public School
Elementary: PublicDelphi Secondary Alternative School
Secondary: PublicMsgr Fraser-Midland
Secondary: CatholicSir William Osler High School
Secondary: PublicFrancis Libermann Catholic High School
Secondary: CatholicAlbert Campbell Collegiate Institute
Secondary: PublicAgincourt Collegiate Institute
Secondary: Public-
KTV
8 Glen Watford Drive, Scarborough, ON M1S 2C1 0.91km -
Unplugged Cafe and Bar
4271 Sheppard Avenue E, Unit 11, Scarborough, ON M1S 1T6 1.05km -
Timehri Restaurant
4531 Sheppard Avenue E, Scarborough, ON M1S 1V3 1.5km
-
Tim Hortons
2301 Brimley Rd, Scarborough, ON M1S 5B8 0.78km -
HK Garden
4236 Sheppard Avenue E, Dynasty Centre, Toronto, ON M1S 1T5 0.89km -
Tim Hortons
4200 Sheppard Ave East, Scarborough, ON M1S 1T3 0.96km
-
LA Fitness
33 William Kitchen Rd Building J, Ste 5, Scarborough, ON M1P 5B7 2.18km -
Strength-N-U
10 Milner Avenue, Scarborough, ON M1S 3P8 2.21km -
World Gym
1455 McCowan Road, Scarborough, ON M1S 5K7 2.31km
-
Finch Midland Pharmacy
4190 Finch Avenue E, Scarborough, ON M1S 4T7 1.17km -
Shoppers Drug Mart
2330 Kennedy Road, Toronto, ON M1T 0A2 1.33km -
Pharma Plus
4040 Finch Avenue E, Scarborough, ON M1S 4V5 1.39km
-
Pizza Pizza
2351 Brimley Road, Scarborough, ON M1S 3L6 0.75km -
Petit-Chef Tang
175 Commander Blvd, Toronto, ON M1S 3M7 0.76km -
Big Trio Wonton Noodle
2361 Brimley Road, Unit D2, Cartwell Shopping Centre, Scarborough, ON M1S 1K6 0.87km
-
Chartwell Shopping Centre
2301 Brimley Road, Toronto, ON M1S 5B8 0.79km -
Dynasty Centre
8 Glen Watford Drive, Scarborough, ON M1S 2C1 0.91km -
U Health Centre
2101 Brimley Road, Toronto, ON M1S 2B4 1.13km
-
Bestco Food Mart
175 Commander Boulevard, Toronto, ON M1S 3M7 0.79km -
Prosperity Supermarket
2301 Brimley Road, Toronto, ON M1S 3L6 0.78km -
JW Foods
2201 Brimley Rd, Unit 1, Scarborough, ON M1S 4N7 1.04km
-
LCBO
1571 Sandhurst Circle, Toronto, ON M1V 1V2 1.79km -
LCBO
21 William Kitchen Rd, Scarborough, ON M1P 5B7 2.34km -
LCBO
748-420 Progress Avenue, Toronto, ON M1P 5J1 2.49km
-
Shell Canada Products
2801 Av Midland, Scarborough, ON M1S 1S3 0.43km -
Petro-Canada
3905 Sheppard Avenue E, Toronto, ON M1T 3L5 1.41km -
Petro Canada
2800 Kennedy Road, Toronto, ON M1T 3J2 1.49km
-
Woodside Square Cinemas
1571 Sandhurst Circle, Toronto, ON M1V 1V2 1.98km -
Cineplex Cinemas Scarborough
300 Borough Drive, Scarborough Town Centre, Scarborough, ON M1P 4P5 2.89km -
Cineplex Cinemas Fairview Mall
1800 Sheppard Avenue E, Unit Y007, North York, ON M2J 5A7 5.36km
-
Agincourt District Library
155 Bonis Avenue, Toronto, ON M1T 3W6 1.44km -
Woodside Square Library
1571 Sandhurst Cir, Toronto, ON M1V 1V2 1.8km -
Toronto Public Library Bridlewood Branch
2900 Warden Ave, Toronto, ON M1W 2.94km
-
The Scarborough Hospital
3030 Birchmount Road, Scarborough, ON M1W 3W3 2.43km -
Scarborough General Hospital Medical Mall
3030 Av Lawrence E, Scarborough, ON M1P 2T7 4.91km -
Scarborough Health Network
3050 Lawrence Avenue E, Scarborough, ON M1P 2T7 5.1km
-
Highland Heights Park
30 Glendower Circt, Toronto ON 1.63km -
Snowhill Park
Snowhill Cres & Terryhill Cres, Scarborough ON 2.06km -
Milliken Park
5555 Steeles Ave E (btwn McCowan & Middlefield Rd.), Scarborough ON M9L 1S7 4km
-
HSBC
410 Progress Ave (Milliken Square), Toronto ON M1P 5J1 1.47km -
TD Bank Financial Group
26 William Kitchen Rd (at Kennedy Rd), Scarborough ON M1P 5B7 2.36km -
TD Bank Financial Group
2565 Warden Ave (at Bridletowne Cir.), Scarborough ON M1W 2H5 2.6km
- 3 bath
- 4 bed
- 1100 sqft
18 Terryhill Crescent, Toronto, Ontario • M1S 3X4 • Agincourt South-Malvern West
- 3 bath
- 5 bed
- 2500 sqft
1 Groomsport Crescent, Toronto, Ontario • M1T 2K8 • Tam O'Shanter-Sullivan
- 4 bath
- 3 bed
53 Dennette Drive, Toronto, Ontario • M1S 2E8 • Agincourt South-Malvern West














