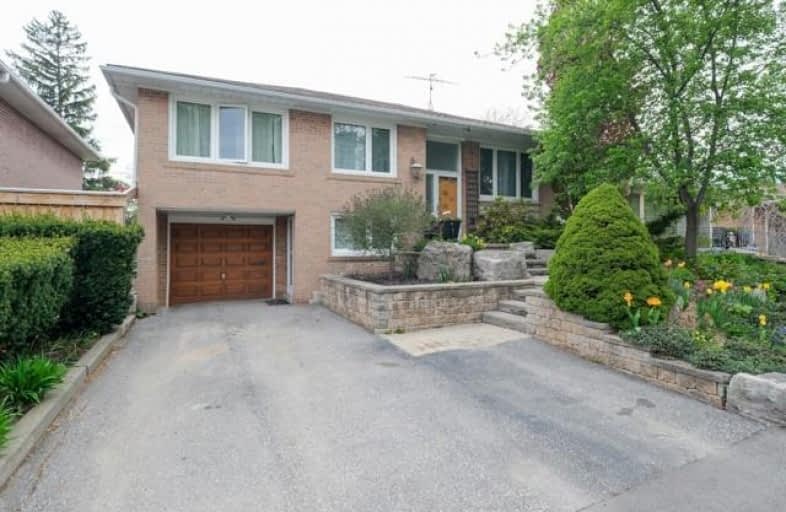
Wellesworth Junior School
Elementary: Public
0.89 km
West Glen Junior School
Elementary: Public
0.77 km
Bloordale Middle School
Elementary: Public
1.21 km
Broadacres Junior Public School
Elementary: Public
0.23 km
Nativity of Our Lord Catholic School
Elementary: Catholic
0.58 km
Josyf Cardinal Slipyj Catholic School
Elementary: Catholic
1.20 km
Etobicoke Year Round Alternative Centre
Secondary: Public
2.38 km
Burnhamthorpe Collegiate Institute
Secondary: Public
0.70 km
Silverthorn Collegiate Institute
Secondary: Public
1.56 km
Martingrove Collegiate Institute
Secondary: Public
2.73 km
Glenforest Secondary School
Secondary: Public
3.10 km
Michael Power/St Joseph High School
Secondary: Catholic
1.47 km
$XXX,XXX
- — bath
- — bed
- — sqft
109 Rangoon Road, Toronto, Ontario • M9C 4P3 • Eringate-Centennial-West Deane
$
$939,900
- 2 bath
- 3 bed
197 Willowridge Road, Toronto, Ontario • M9R 3Z8 • Willowridge-Martingrove-Richview






