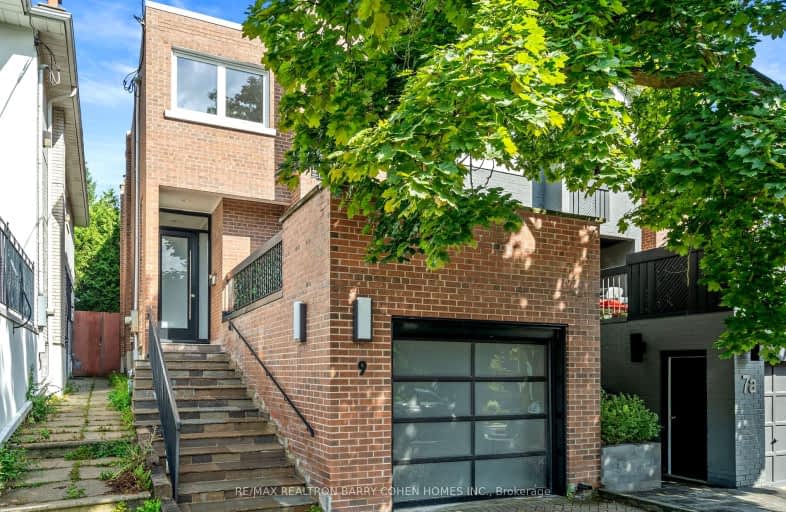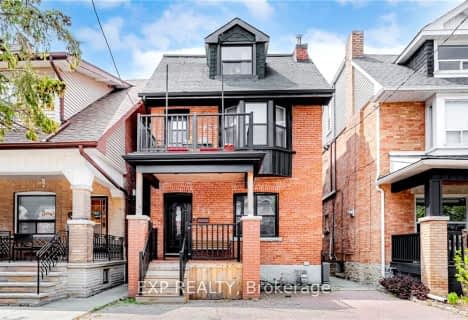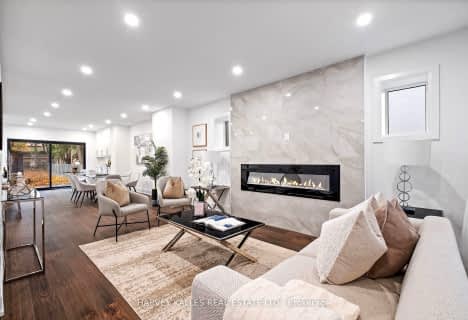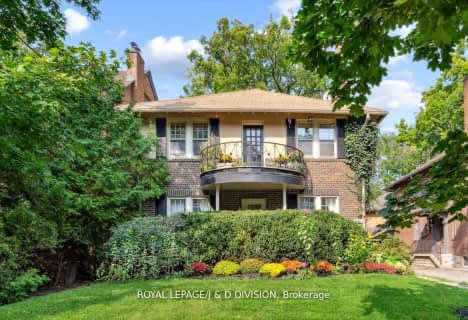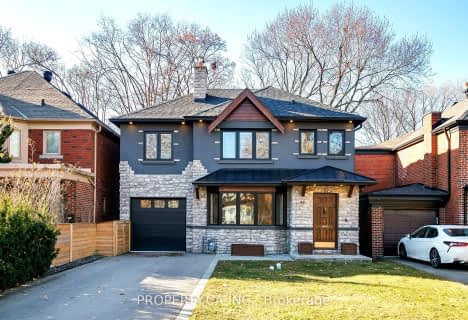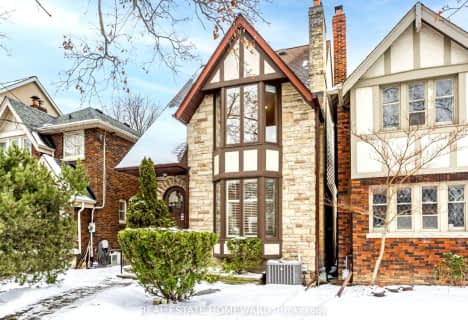Walker's Paradise
- Daily errands do not require a car.
Good Transit
- Some errands can be accomplished by public transportation.
Very Bikeable
- Most errands can be accomplished on bike.

North Preparatory Junior Public School
Elementary: PublicOriole Park Junior Public School
Elementary: PublicCedarvale Community School
Elementary: PublicWest Preparatory Junior Public School
Elementary: PublicForest Hill Junior and Senior Public School
Elementary: PublicAllenby Junior Public School
Elementary: PublicMsgr Fraser College (Midtown Campus)
Secondary: CatholicVaughan Road Academy
Secondary: PublicForest Hill Collegiate Institute
Secondary: PublicMarshall McLuhan Catholic Secondary School
Secondary: CatholicNorth Toronto Collegiate Institute
Secondary: PublicLawrence Park Collegiate Institute
Secondary: Public-
Irving W. Chapley Community Centre & Park
205 Wilmington Ave, Toronto ON M3H 6B3 1km -
Tommy Flynn Playground
200 Eglinton Ave W (4 blocks west of Yonge St.), Toronto ON M4R 1A7 1.07km -
Forest Hill Road Park
179A Forest Hill Rd, Toronto ON 1.1km
-
BMO Bank of Montreal
419 Eglinton Ave W, Toronto ON M5N 1A4 0.46km -
CIBC
1150 Eglinton Ave W (at Glenarden Rd.), Toronto ON M6C 2E2 1.35km -
TD Bank Financial Group
2 St Clair Ave E (Yonge), Toronto ON M4T 2V4 2.51km
- 2 bath
- 6 bed
338 St Clair Avenue East, Toronto, Ontario • M4T 1P4 • Rosedale-Moore Park
- 3 bath
- 3 bed
- 2000 sqft
28 Corinth Gardens, Toronto, Ontario • M4P 2N5 • Bridle Path-Sunnybrook-York Mills
- 5 bath
- 3 bed
- 2000 sqft
499 St Clements Avenue, Toronto, Ontario • M5N 1M3 • Forest Hill North
- — bath
- — bed
Garag-2497 Dufferin Street, Toronto, Ontario • M6B 3R3 • Briar Hill-Belgravia
- — bath
- — bed
Garag-2497 Dufferin Street, Toronto, Ontario • M6B 3R3 • Briar Hill-Belgravia
