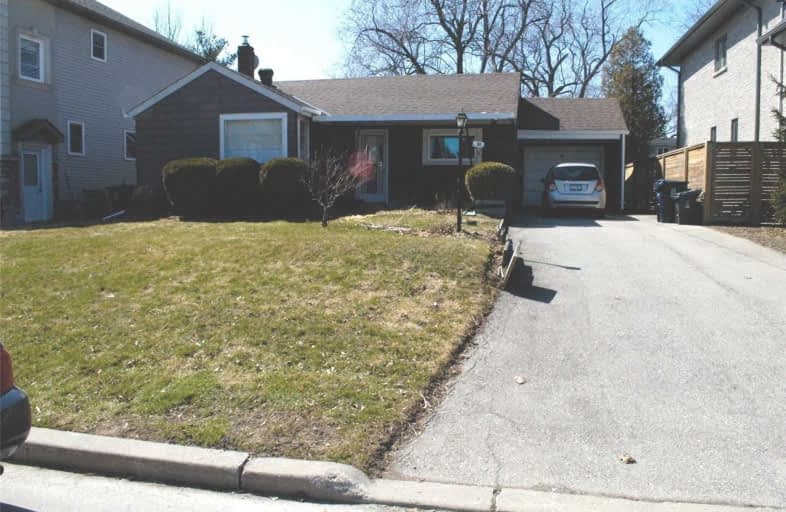
Chine Drive Public School
Elementary: Public
0.88 km
St Theresa Shrine Catholic School
Elementary: Catholic
0.49 km
Anson Park Public School
Elementary: Public
1.07 km
H A Halbert Junior Public School
Elementary: Public
1.23 km
Fairmount Public School
Elementary: Public
0.55 km
St Agatha Catholic School
Elementary: Catholic
0.91 km
Caring and Safe Schools LC3
Secondary: Public
2.01 km
ÉSC Père-Philippe-Lamarche
Secondary: Catholic
2.50 km
South East Year Round Alternative Centre
Secondary: Public
1.99 km
Scarborough Centre for Alternative Studi
Secondary: Public
2.03 km
Blessed Cardinal Newman Catholic School
Secondary: Catholic
0.30 km
R H King Academy
Secondary: Public
0.63 km


