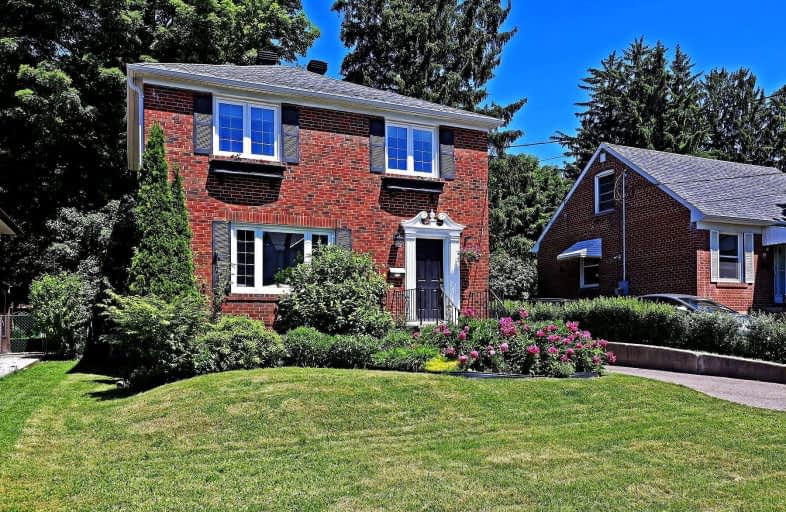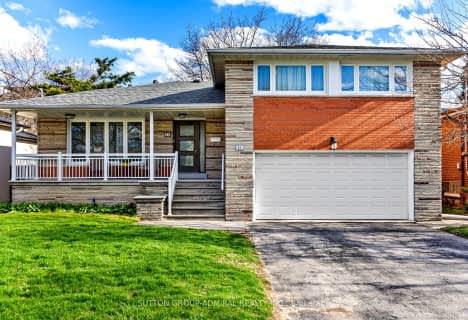
Cardinal Carter Academy for the Arts
Elementary: Catholic
1.06 km
Avondale Alternative Elementary School
Elementary: Public
1.65 km
Avondale Public School
Elementary: Public
1.65 km
Claude Watson School for the Arts
Elementary: Public
0.85 km
St Cyril Catholic School
Elementary: Catholic
0.75 km
McKee Public School
Elementary: Public
0.22 km
Avondale Secondary Alternative School
Secondary: Public
1.47 km
Drewry Secondary School
Secondary: Public
1.83 km
ÉSC Monseigneur-de-Charbonnel
Secondary: Catholic
1.88 km
Cardinal Carter Academy for the Arts
Secondary: Catholic
1.06 km
Newtonbrook Secondary School
Secondary: Public
2.66 km
Earl Haig Secondary School
Secondary: Public
0.47 km
$
$1,990,000
- 3 bath
- 4 bed
- 2500 sqft
24 Fleetwell Court, Toronto, Ontario • M2R 1L3 • Willowdale West
$
$1,488,888
- 2 bath
- 3 bed
- 1100 sqft
275 Betty Ann Drive, Toronto, Ontario • M2R 1A9 • Willowdale West
$
$1,919,000
- 4 bath
- 4 bed
- 2500 sqft
23 Christine Crescent, Toronto, Ontario • M2R 1A4 • Willowdale West














