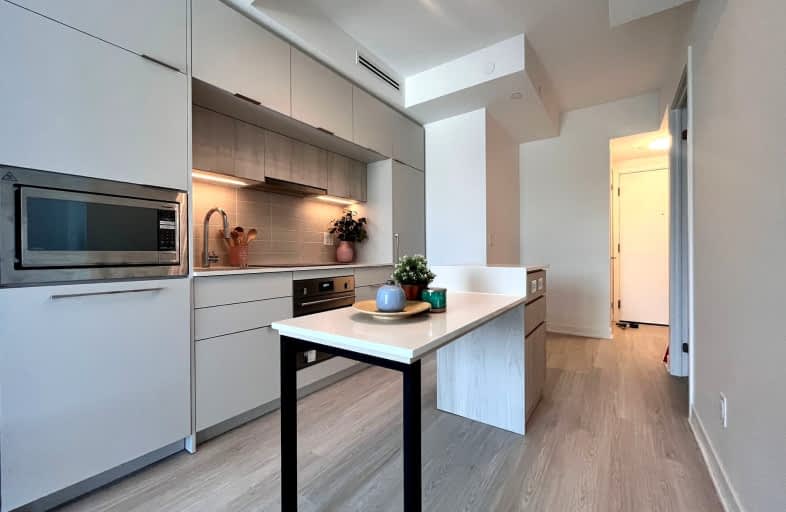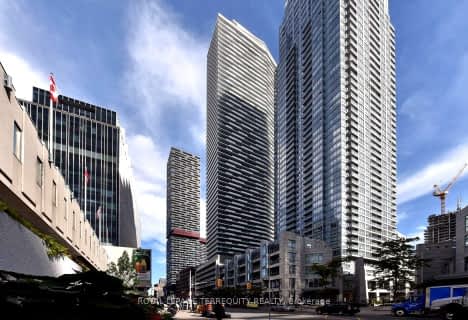Very Walkable
- Most errands can be accomplished on foot.
Excellent Transit
- Most errands can be accomplished by public transportation.
Very Bikeable
- Most errands can be accomplished on bike.

St Alphonsus Catholic School
Elementary: CatholicWinona Drive Senior Public School
Elementary: PublicSt Clare Catholic School
Elementary: CatholicMcMurrich Junior Public School
Elementary: PublicHumewood Community School
Elementary: PublicRawlinson Community School
Elementary: PublicCaring and Safe Schools LC4
Secondary: PublicALPHA II Alternative School
Secondary: PublicWest End Alternative School
Secondary: PublicVaughan Road Academy
Secondary: PublicOakwood Collegiate Institute
Secondary: PublicBloor Collegiate Institute
Secondary: Public-
Earlscourt Park
1200 Lansdowne Ave, Toronto ON M6H 3Z8 1.64km -
Christie Pits Park
750 Bloor St W (btw Christie & Crawford), Toronto ON M6G 3K4 2.03km -
Campbell Avenue Park
Campbell Ave, Toronto ON 2.21km
-
TD Bank Financial Group
870 St Clair Ave W, Toronto ON M6C 1C1 0.09km -
TD Bank Financial Group
1347 St Clair Ave W, Toronto ON M6E 1C3 1.4km -
BMO Bank of Montreal
1 Bedford Rd, Toronto ON M5R 2B5 3.23km
- 1 bath
- 3 bed
- 700 sqft
1001-200 Lotherton Pathway, Toronto, Ontario • M6B 2G9 • Yorkdale-Glen Park
- — bath
- — bed
- — sqft
1509-2221 Yonge Street, Toronto, Ontario • M4S 0B8 • Mount Pleasant West
- 1 bath
- 2 bed
- 1000 sqft
206-2550 Bathurst Street, Toronto, Ontario • M6B 2Z2 • Forest Hill North
- 2 bath
- 2 bed
- 700 sqft
1016-1787 ST CLAIR W Avenue, Toronto, Ontario • M6N 1J6 • Weston-Pellam Park
- 2 bath
- 2 bed
- 900 sqft
610-2433 Dufferin Street North, Toronto, Ontario • M6E 0B4 • Briar Hill-Belgravia
- — bath
- — bed
- — sqft
216-1603 Eglinton Avenue West, Toronto, Ontario • M6E 0A1 • Oakwood Village
- 2 bath
- 2 bed
- 600 sqft
210-1808 St Clair Avenue West, Toronto, Ontario • M6N 0C1 • Weston-Pellam Park
- 2 bath
- 2 bed
- 700 sqft
1702-2020 Bathurst Street, Toronto, Ontario • M5P 0A6 • Humewood-Cedarvale
- 2 bath
- 2 bed
- 1000 sqft
2405-135 Marlee Avenue, Toronto, Ontario • M6B 4C6 • Briar Hill-Belgravia
- 2 bath
- 2 bed
- 600 sqft
713-1808 St Clair Avenue West, Toronto, Ontario • M6N 0C1 • Weston-Pellam Park
- 2 bath
- 2 bed
- 700 sqft
733-2020 Bathurst Street, Toronto, Ontario • M5P 0A6 • Humewood-Cedarvale
- 1 bath
- 2 bed
- 800 sqft
#404-35 Raglan Avenue, Toronto, Ontario • M6C 2K7 • Humewood-Cedarvale






















