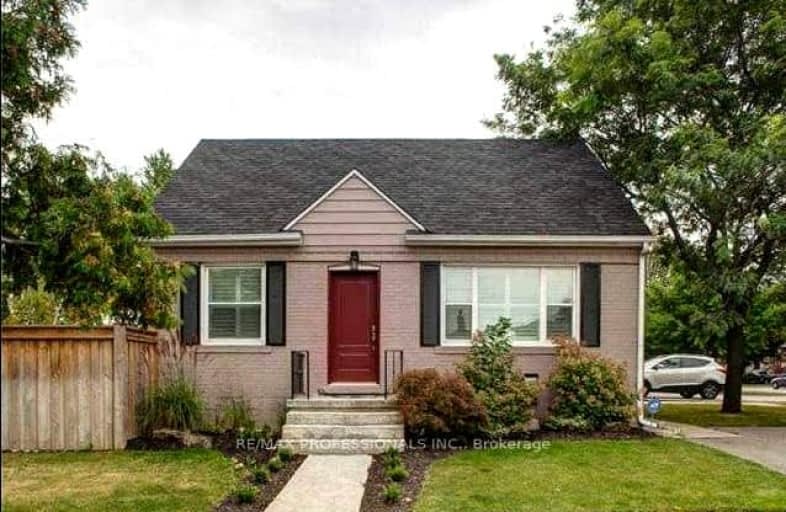Car-Dependent
- Most errands require a car.
Good Transit
- Some errands can be accomplished by public transportation.
Bikeable
- Some errands can be accomplished on bike.

St George's Junior School
Elementary: PublicWedgewood Junior School
Elementary: PublicRosethorn Junior School
Elementary: PublicJohn G Althouse Middle School
Elementary: PublicOur Lady of Peace Catholic School
Elementary: CatholicSt Gregory Catholic School
Elementary: CatholicEtobicoke Year Round Alternative Centre
Secondary: PublicCentral Etobicoke High School
Secondary: PublicBurnhamthorpe Collegiate Institute
Secondary: PublicEtobicoke Collegiate Institute
Secondary: PublicRichview Collegiate Institute
Secondary: PublicMartingrove Collegiate Institute
Secondary: Public-
Wincott Park
Wincott Dr, Toronto ON 3.38km -
Smythe Park
61 Black Creek Blvd, Toronto ON M6N 4K7 4.48km -
Loggia Condominiums
1040 the Queensway (at Islington Ave.), Etobicoke ON M8Z 0A7 4.62km
-
TD Bank Financial Group
3868 Bloor St W (at Jopling Ave. N.), Etobicoke ON M9B 1L3 2.06km -
TD Bank Financial Group
250 Wincott Dr, Etobicoke ON M9R 2R5 2.28km -
CIBC
2990 Bloor St W (at Willingdon Blvd.), Toronto ON M8X 1B9 3.19km
- 1 bath
- 3 bed
Main-124 Allanhurst Drive, Toronto, Ontario • M9A 4K6 • Edenbridge-Humber Valley
- 2 bath
- 3 bed
399 Renforth Drive, Toronto, Ontario • M9C 2M3 • Eringate-Centennial-West Deane
- 1 bath
- 3 bed
Main-24 Clarion Road, Toronto, Ontario • M9R 3Y5 • Willowridge-Martingrove-Richview
- 2 bath
- 4 bed
21 Sheffley Crescent, Toronto, Ontario • M9R 2W5 • Willowridge-Martingrove-Richview
- — bath
- — bed
203 Van Dusen Boulevard, Toronto, Ontario • M8Z 3H7 • Islington-City Centre West
- 2 bath
- 5 bed
376 Burnhamthorpe Road, Toronto, Ontario • M9B 2A6 • Islington-City Centre West














