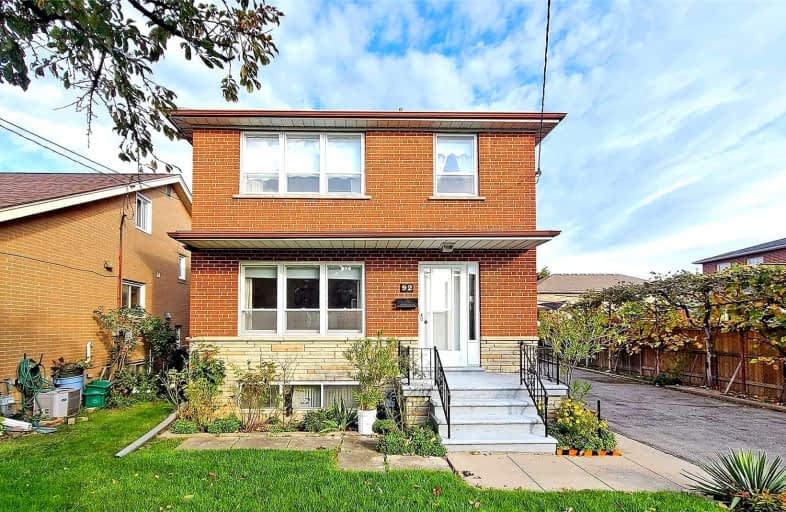
Fairbank Public School
Elementary: Public
1.12 km
St Charles Catholic School
Elementary: Catholic
1.01 km
D'Arcy McGee Catholic School
Elementary: Catholic
1.43 km
Sts Cosmas and Damian Catholic School
Elementary: Catholic
0.39 km
Regina Mundi Catholic School
Elementary: Catholic
1.08 km
St Thomas Aquinas Catholic School
Elementary: Catholic
0.99 km
Vaughan Road Academy
Secondary: Public
1.77 km
Yorkdale Secondary School
Secondary: Public
1.95 km
Oakwood Collegiate Institute
Secondary: Public
3.04 km
John Polanyi Collegiate Institute
Secondary: Public
1.60 km
Forest Hill Collegiate Institute
Secondary: Public
2.18 km
Dante Alighieri Academy
Secondary: Catholic
1.00 km
$
$899,000
- 3 bath
- 3 bed
- 1100 sqft
27 Failsworth Avenue, Toronto, Ontario • M6M 3J3 • Keelesdale-Eglinton West
$
$1,100,000
- 1 bath
- 3 bed
- 1100 sqft
52 Harvie Avenue, Toronto, Ontario • M6E 4K3 • Corso Italia-Davenport














