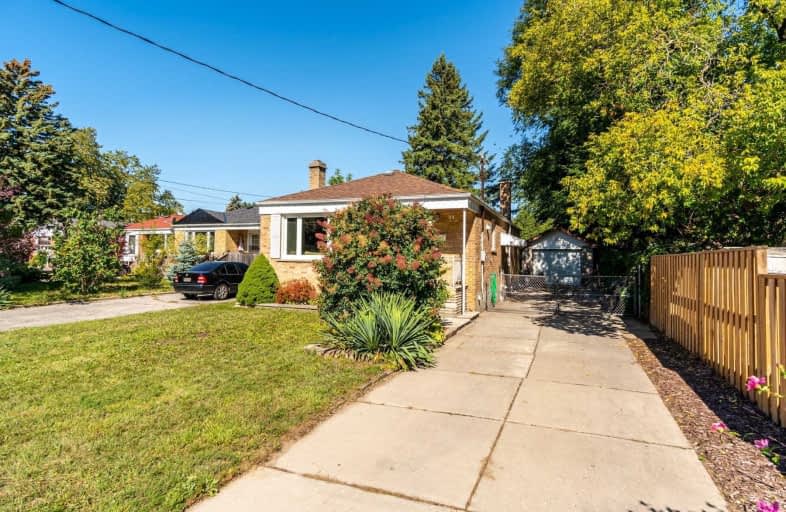
Video Tour

Jack Miner Senior Public School
Elementary: Public
1.41 km
Poplar Road Junior Public School
Elementary: Public
1.10 km
St Martin De Porres Catholic School
Elementary: Catholic
1.10 km
Eastview Public School
Elementary: Public
1.16 km
William G Miller Junior Public School
Elementary: Public
1.34 km
Joseph Brant Senior Public School
Elementary: Public
0.78 km
Native Learning Centre East
Secondary: Public
2.27 km
Maplewood High School
Secondary: Public
1.46 km
West Hill Collegiate Institute
Secondary: Public
2.06 km
Sir Oliver Mowat Collegiate Institute
Secondary: Public
3.50 km
St John Paul II Catholic Secondary School
Secondary: Catholic
3.81 km
Sir Wilfrid Laurier Collegiate Institute
Secondary: Public
2.18 km













