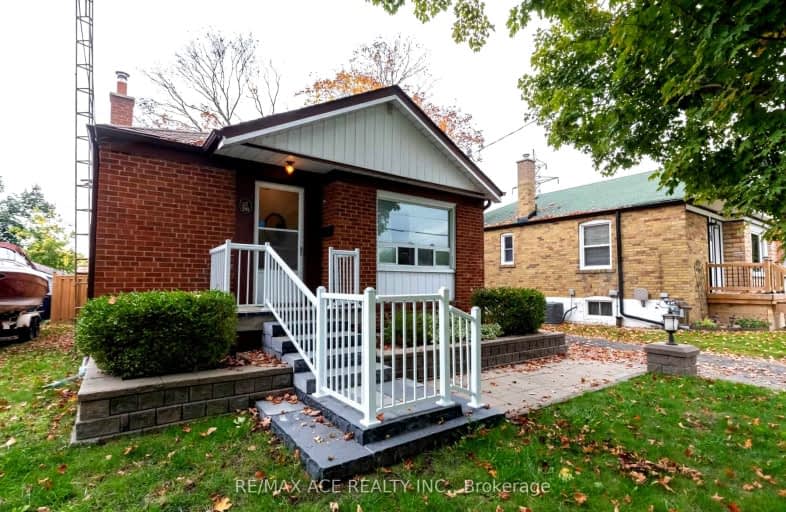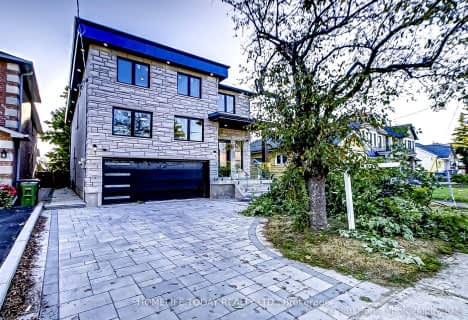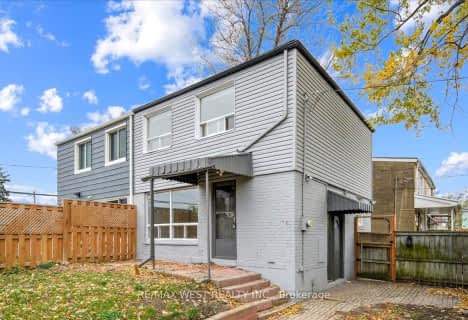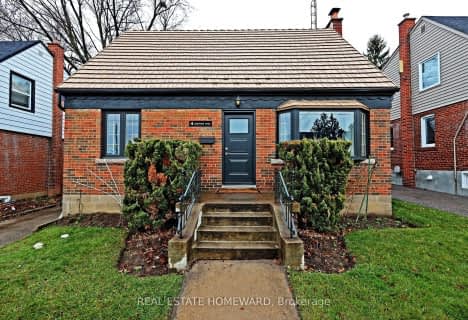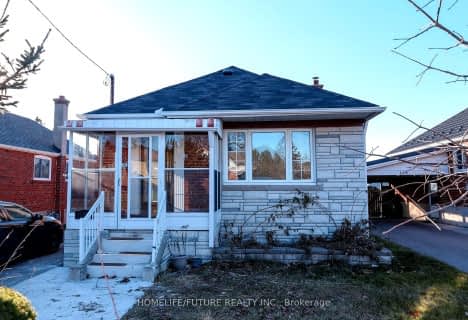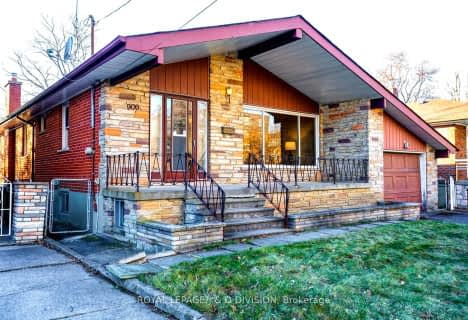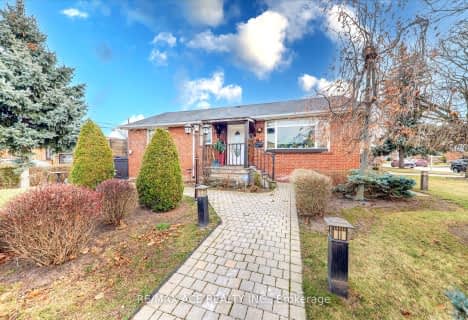Very Walkable
- Most errands can be accomplished on foot.
Good Transit
- Some errands can be accomplished by public transportation.
Bikeable
- Some errands can be accomplished on bike.

George Peck Public School
Elementary: PublicSloane Public School
Elementary: PublicBuchanan Public School
Elementary: PublicGeneral Crerar Public School
Elementary: PublicWexford Public School
Elementary: PublicPrecious Blood Catholic School
Elementary: CatholicBendale Business & Technical Institute
Secondary: PublicWinston Churchill Collegiate Institute
Secondary: PublicJean Vanier Catholic Secondary School
Secondary: CatholicWexford Collegiate School for the Arts
Secondary: PublicSATEC @ W A Porter Collegiate Institute
Secondary: PublicSenator O'Connor College School
Secondary: Catholic-
Wigmore Park
Elvaston Dr, Toronto ON 1.5km -
Charles Sauriol Conservation Area
1 Old Lawrence Ave (at Lawrence Ave. E), Toronto ON M1J 2H3 2.91km -
Birkdale Ravine
1100 Brimley Rd, Scarborough ON M1P 3X9 4.02km
-
TD Bank Financial Group
2020 Eglinton Ave E, Scarborough ON M1L 2M6 1.01km -
Scotiabank
2154 Lawrence Ave E (Birchmount & Lawrence), Toronto ON M1R 3A8 1.57km -
TD Bank Financial Group
2650 Lawrence Ave E, Scarborough ON M1P 2S1 2.95km
- 2 bath
- 3 bed
- 1100 sqft
83 Chestnut Crescent, Toronto, Ontario • M1L 1Y6 • Clairlea-Birchmount
- 2 bath
- 3 bed
- 1100 sqft
150 Lord Roberts Drive, Toronto, Ontario • M1K 3W8 • Eglinton East
- 2 bath
- 2 bed
124 North Woodrow Boulevard, Toronto, Ontario • M1K 1X1 • Clairlea-Birchmount
