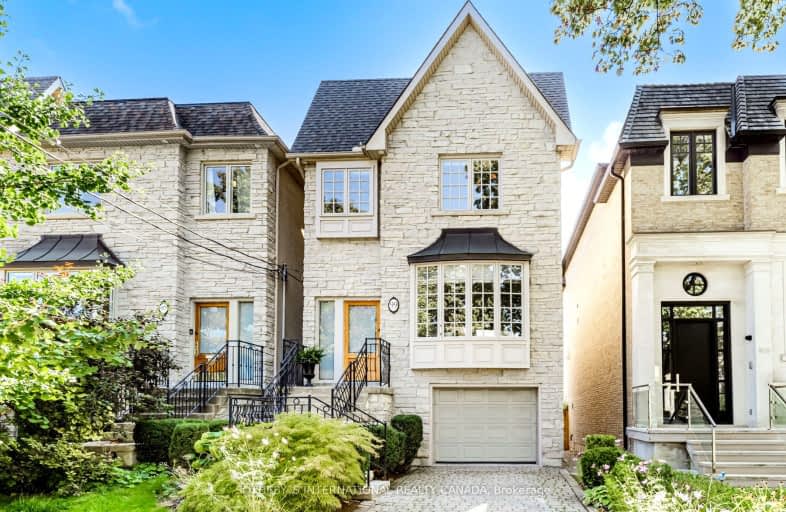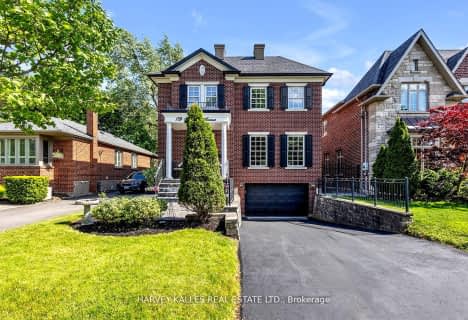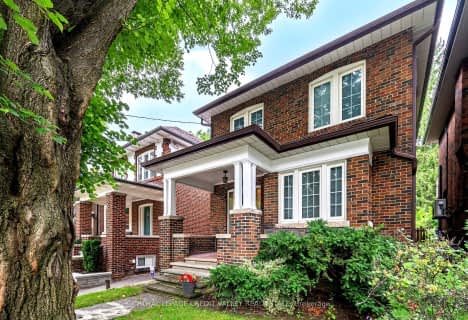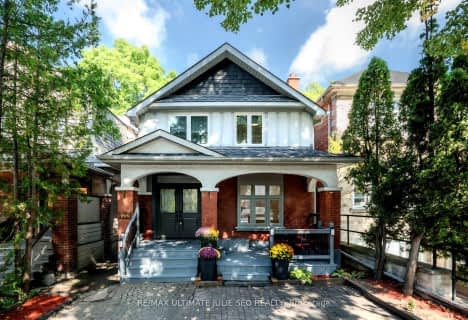Very Walkable
- Most errands can be accomplished on foot.
Excellent Transit
- Most errands can be accomplished by public transportation.
Very Bikeable
- Most errands can be accomplished on bike.

Armour Heights Public School
Elementary: PublicBlessed Sacrament Catholic School
Elementary: CatholicJohn Ross Robertson Junior Public School
Elementary: PublicJohn Wanless Junior Public School
Elementary: PublicGlenview Senior Public School
Elementary: PublicBedford Park Public School
Elementary: PublicMsgr Fraser College (Midtown Campus)
Secondary: CatholicLoretto Abbey Catholic Secondary School
Secondary: CatholicMarshall McLuhan Catholic Secondary School
Secondary: CatholicNorth Toronto Collegiate Institute
Secondary: PublicLawrence Park Collegiate Institute
Secondary: PublicNorthern Secondary School
Secondary: Public-
Tommy Flynn Playground
200 Eglinton Ave W (4 blocks west of Yonge St.), Toronto ON M4R 1A7 2.39km -
Irving W. Chapley Community Centre & Park
205 Wilmington Ave, Toronto ON M3H 6B3 2.56km -
Irving Paisley Park
2.95km
-
TD Bank Financial Group
1677 Ave Rd (Lawrence Ave.), North York ON M5M 3Y3 0.84km -
TD Bank Financial Group
3757 Bathurst St (Wilson Ave), Downsview ON M3H 3M5 2.41km -
CIBC
1 Eglinton Ave E (at Yonge St.), Toronto ON M4P 3A1 2.51km
- 1 bath
- 4 bed
- 1500 sqft
158 Lascelles Boulevard, Toronto, Ontario • M5P 2E6 • Yonge-Eglinton
- 3 bath
- 3 bed
137 Lawrence Avenue East, Toronto, Ontario • M4N 1S9 • Lawrence Park South
- 4 bath
- 3 bed
335 Hillsdale Avenue East, Toronto, Ontario • M4S 1T9 • Mount Pleasant East
- 2 bath
- 3 bed
- 1500 sqft
61 Yonge Boulevard, Toronto, Ontario • M5M 3G7 • Lawrence Park North
- 2 bath
- 3 bed
- 1100 sqft
18 Jedburgh Road, Toronto, Ontario • M5M 3J6 • Lawrence Park North
- 4 bath
- 4 bed
- 2000 sqft
76 Melrose Avenue, Toronto, Ontario • M5M 1Y5 • Lawrence Park North






















