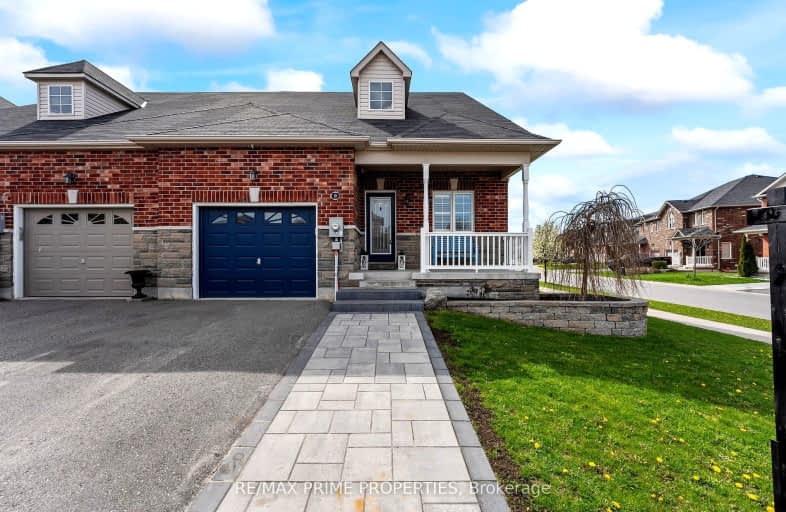Car-Dependent
- Most errands require a car.
46
/100
Somewhat Bikeable
- Most errands require a car.
32
/100

Goodwood Public School
Elementary: Public
10.15 km
St Joseph Catholic School
Elementary: Catholic
2.42 km
Scott Central Public School
Elementary: Public
8.51 km
Uxbridge Public School
Elementary: Public
1.46 km
Quaker Village Public School
Elementary: Public
2.36 km
Joseph Gould Public School
Elementary: Public
0.49 km
ÉSC Pape-François
Secondary: Catholic
19.23 km
Brooklin High School
Secondary: Public
19.39 km
Port Perry High School
Secondary: Public
12.52 km
Notre Dame Catholic Secondary School
Secondary: Catholic
25.36 km
Uxbridge Secondary School
Secondary: Public
0.65 km
Stouffville District Secondary School
Secondary: Public
19.84 km
-
Uxbridge Rotary Skate Park
322 Main St N, Uxbridge ON L9P 1R6 2.56km -
Uxbridge Off Leash
Uxbridge ON 4.05km -
Palmer Park
Port Perry ON 13.34km
-
TD Bank Financial Group
230 Toronto St S, Uxbridge ON L9P 0C4 1.81km -
RBC Royal Bank
307 Toronto St S, Uxbridge ON L9P 0B4 2.51km -
TD Bank Financial Group
6875 Baldwin St N, Whitby ON L1M 1Y1 19.09km









