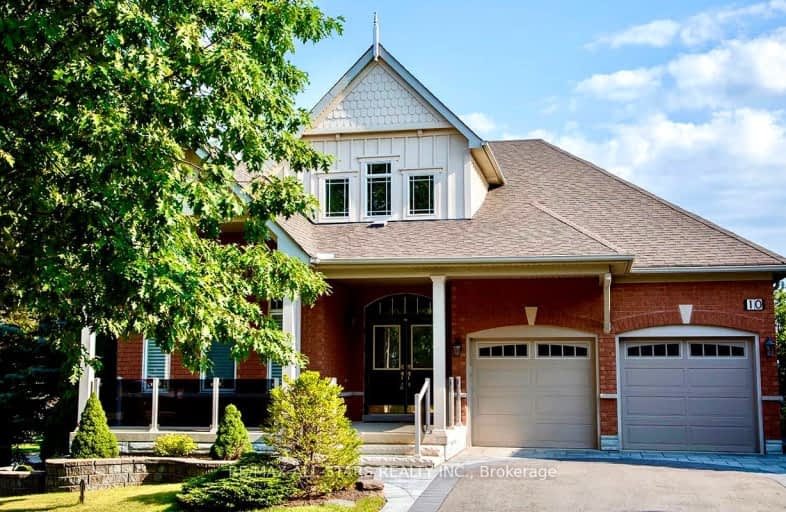
Video Tour
Car-Dependent
- Most errands require a car.
46
/100
Somewhat Bikeable
- Almost all errands require a car.
23
/100

Goodwood Public School
Elementary: Public
8.96 km
St Joseph Catholic School
Elementary: Catholic
1.53 km
Scott Central Public School
Elementary: Public
7.80 km
Uxbridge Public School
Elementary: Public
0.71 km
Quaker Village Public School
Elementary: Public
1.44 km
Joseph Gould Public School
Elementary: Public
1.25 km
ÉSC Pape-François
Secondary: Catholic
18.09 km
Bill Hogarth Secondary School
Secondary: Public
24.58 km
Brooklin High School
Secondary: Public
19.61 km
Port Perry High School
Secondary: Public
13.61 km
Uxbridge Secondary School
Secondary: Public
1.26 km
Stouffville District Secondary School
Secondary: Public
18.70 km
-
Highlands of Durham Games
Uxbridge ON 0.35km -
Coultice Park
Whitchurch-Stouffville ON L4A 7X3 13.88km -
Drop the Leash
4852 Vandorf Siderd, Whitchurch-Stouffville ON L4A 4K7 17.24km
-
RBC Royal Bank
210 Queen St (Queen St and Perry St), Port Perry ON L9L 1B9 14.24km -
President's Choice Financial ATM
1893 Scugog St, Port Perry ON L9L 1H9 14.77km -
BMO Bank of Montreal
5842 Main St, Stouffville ON L4A 2S8 18.37km










