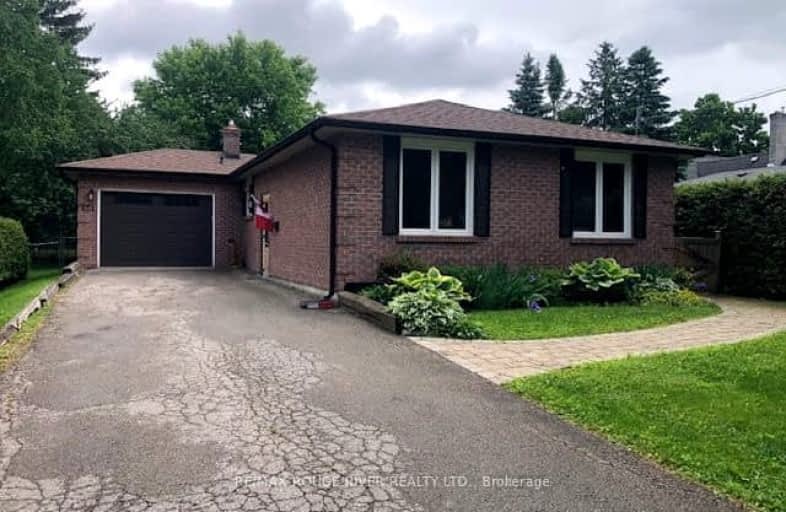Somewhat Walkable
- Some errands can be accomplished on foot.
52
/100
Somewhat Bikeable
- Most errands require a car.
33
/100

Goodwood Public School
Elementary: Public
9.65 km
St Joseph Catholic School
Elementary: Catholic
2.00 km
Scott Central Public School
Elementary: Public
8.20 km
Uxbridge Public School
Elementary: Public
1.03 km
Quaker Village Public School
Elementary: Public
1.93 km
Joseph Gould Public School
Elementary: Public
0.64 km
ÉSC Pape-François
Secondary: Catholic
18.75 km
Brooklin High School
Secondary: Public
19.48 km
Port Perry High School
Secondary: Public
12.98 km
Notre Dame Catholic Secondary School
Secondary: Catholic
25.24 km
Uxbridge Secondary School
Secondary: Public
0.73 km
Stouffville District Secondary School
Secondary: Public
19.36 km
-
Uxbridge Off Leash
Uxbridge ON 3.56km -
Apple Valley Park
Port Perry ON 13.75km -
Coultice Park
Whitchurch-Stouffville ON L4A 7X3 14.6km
-
TD Bank Financial Group
230 Toronto St S, Uxbridge ON L9P 0C4 1.29km -
BMO Bank of Montreal
Port Perry Plaza, Port Perry ON L9L 1H7 13.61km -
TD Canada Trust Branch and ATM
5887 Main St, Stouffville ON L4A 1N2 19.04km








