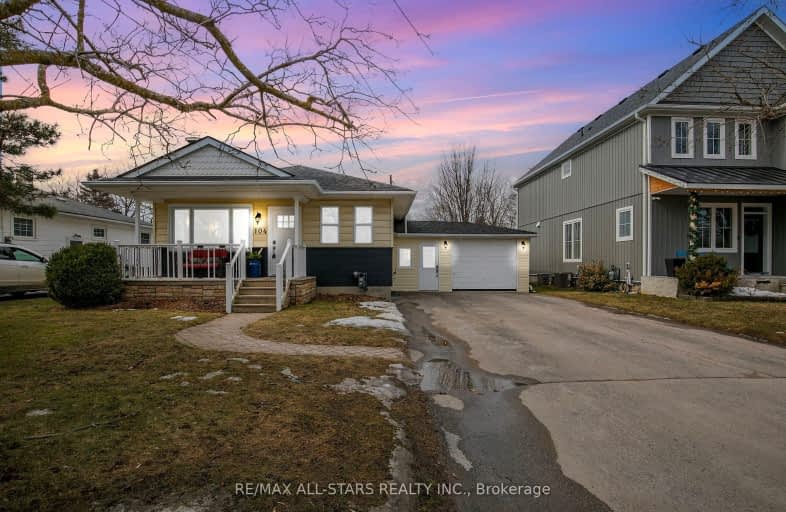Very Walkable
- Most errands can be accomplished on foot.
Somewhat Bikeable
- Most errands require a car.

Goodwood Public School
Elementary: PublicSt Joseph Catholic School
Elementary: CatholicScott Central Public School
Elementary: PublicUxbridge Public School
Elementary: PublicQuaker Village Public School
Elementary: PublicJoseph Gould Public School
Elementary: PublicÉSC Pape-François
Secondary: CatholicBrooklin High School
Secondary: PublicPort Perry High School
Secondary: PublicNotre Dame Catholic Secondary School
Secondary: CatholicUxbridge Secondary School
Secondary: PublicStouffville District Secondary School
Secondary: Public-
Wixan's Bridge
65 Brock Street W, Uxbridge, ON L9P 0.54km -
One Eyed Jack
2 Douglas Road, Unit A10, Uxbridge, ON L9P 1S9 1.97km -
The Second Wedge Brewing
14 Victoria Street, Uxbridge, ON L9P 1B1 0.78km
-
Nexus Coffee
234 Toronto St. South, Uxbridge, ON L9P 0C4 0.45km -
Tin Cup
58 Brock Street W, Uxbridge, ON L9P 1P3 0.5km -
The Bridge Social
64 Brock St W, Uxbridge, ON L9P 1P4 0.53km
-
Anytime Fitness
12287 10th Line Rd, Stouffville, ON L4A6B6 17.1km -
GoodLife Fitness
5775 Main Street, Whitchurch-Stouffville, ON L4A 4R2 19.51km -
GoodLife Fitness
1937 Ravenscroft Rd, Unit 1B, Ajax, ON L1T 0K4 24.51km
-
Zehrs
323 Toronto Street S, Uxbridge, ON L9P 1N2 2.23km -
Ballantrae Pharmacy
2-3 Felcher Boulevard, Stouffville, ON L4A 7X4 16.44km -
Shoppers Drug Mart
12277 Tenth Line, Whitchurch-Stouffville, ON L4A 7W6 17.11km
-
Free Topping Pizza
7 Main Street S, Uxbridge, ON L9P 1P2 0.39km -
Muko Sushi
1 Main St S, Uxbridge, ON L9P 1J2 0.41km -
Pizza Pizza
6 Brock Street W, Uxbridge, ON L9P 1P2 0.42km
-
East End Corners
12277 Main Street, Whitchurch-Stouffville, ON L4A 0Y1 17.08km -
SmartCentres Stouffville
1050 Hoover Park Drive, Stouffville, ON L4A 0G9 20.9km -
Smart Centres Aurora
135 First Commerce Drive, Aurora, ON L4G 0G2 25.72km
-
Cracklin' Kettle Corn
Uxbridge, ON 0.42km -
Zehrs
323 Toronto Street S, Uxbridge, ON L9P 1N2 2.23km -
The Meat Merchant
3 Brock Street W, Uxbridge, ON L9P 1P6 0.45km
-
LCBO
5710 Main Street, Whitchurch-Stouffville, ON L4A 8A9 19.27km -
The Beer Store
1100 Davis Drive, Newmarket, ON L3Y 8W8 25.44km -
LCBO
9720 Markham Road, Markham, ON L6E 0H8 25.63km
-
Rj Pickups & Accessories
241 Main Street N, Uxbridge, ON L9P 1C3 1.47km -
Canadian Tire Gas+ - Uxbridge
327 Toronto Street S, Uxbridge, ON L9P 1N4 2.23km -
Toronto Home Comfort
2300 Lawrence Avenue E, Unit 31, Toronto, ON M1P 2R2 41.77km
-
Roxy Theatres
46 Brock Street W, Uxbridge, ON L9P 1P3 0.47km -
Stardust
893 Mount Albert Road, East Gwillimbury, ON L0G 1V0 27.47km -
Cineplex Odeon
248 Kingston Road E, Ajax, ON L1S 1G1 28.18km
-
Uxbridge Public Library
9 Toronto Street S, Uxbridge, ON L9P 1P3 0.44km -
Scugog Memorial Public Library
231 Water Street, Port Perry, ON L9L 1A8 14km -
Pickering Public Library
Claremont Branch, 4941 Old Brock Road, Pickering, ON L1Y 1A6 15.13km
-
VCA Canada 404 Veterinary Emergency and Referral Hospital
510 Harry Walker Parkway S, Newmarket, ON L3Y 0B3 25.18km -
Markham Stouffville Hospital
381 Church Street, Markham, ON L3P 7P3 26.35km -
Southlake Regional Health Centre
596 Davis Drive, Newmarket, ON L3Y 2P9 27.15km
-
The Clubhouse
280 Main St N (Technology Square, north on Main St.), Uxbridge ON L9P 1X4 1.75km -
Vivian Creek Park
Mount Albert ON L0G 1M0 15.66km -
Port Perry Park
15.75km
-
TD Bank Financial Group
230 Toronto St S, Uxbridge ON L9P 0C4 1.28km -
TD Bank Financial Group
3309 Simcoe St N, Oshawa ON L1H 0S1 21.59km -
BMO Bank of Montreal
1991 Salem Rd N, Ajax ON L1T 0J9 24.21km









