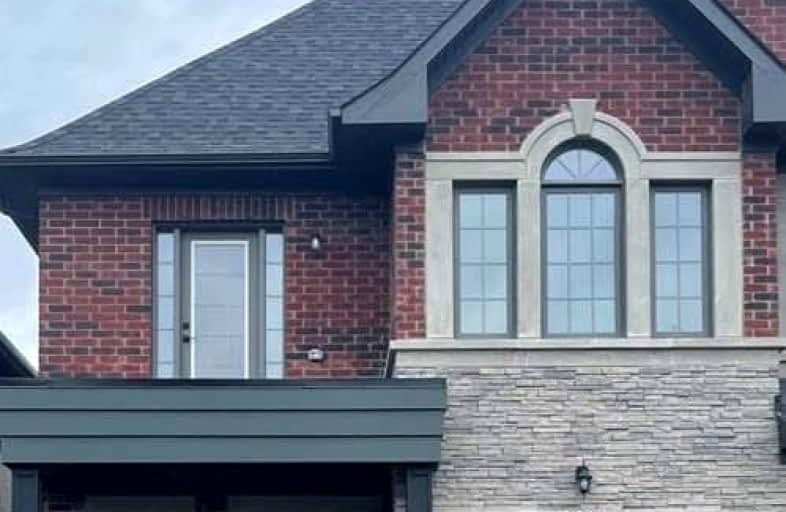
Greenbank Public School
Elementary: Public
9.41 km
St Joseph Catholic School
Elementary: Catholic
2.45 km
Scott Central Public School
Elementary: Public
8.16 km
Uxbridge Public School
Elementary: Public
1.62 km
Quaker Village Public School
Elementary: Public
2.41 km
Joseph Gould Public School
Elementary: Public
0.51 km
ÉSC Pape-François
Secondary: Catholic
19.85 km
Brock High School
Secondary: Public
25.89 km
Brooklin High School
Secondary: Public
20.09 km
Port Perry High School
Secondary: Public
12.63 km
Uxbridge Secondary School
Secondary: Public
0.51 km
Stouffville District Secondary School
Secondary: Public
20.46 km









