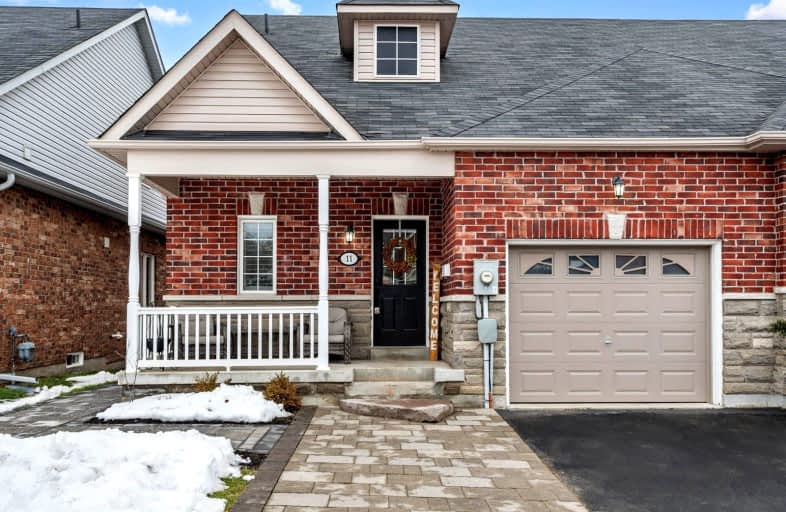
3D Walkthrough
Car-Dependent
- Most errands require a car.
37
/100
Somewhat Bikeable
- Most errands require a car.
31
/100

Goodwood Public School
Elementary: Public
10.16 km
St Joseph Catholic School
Elementary: Catholic
2.37 km
Scott Central Public School
Elementary: Public
8.44 km
Uxbridge Public School
Elementary: Public
1.41 km
Quaker Village Public School
Elementary: Public
2.32 km
Joseph Gould Public School
Elementary: Public
0.42 km
ÉSC Pape-François
Secondary: Catholic
19.25 km
Brooklin High School
Secondary: Public
19.46 km
Port Perry High School
Secondary: Public
12.56 km
Notre Dame Catholic Secondary School
Secondary: Catholic
25.43 km
Uxbridge Secondary School
Secondary: Public
0.57 km
Stouffville District Secondary School
Secondary: Public
19.85 km
-
Veterans Memorial Park
Uxbridge ON 0.85km -
Palmer Park
Port Perry ON 13.39km -
Goreskis Trailer Park
17.11km
-
TD Bank Financial Group
5887 Main St, Stouffville ON L4A 1N2 19.53km -
TD Bank Financial Group
2565 Warden Ave, Scarborough ON M1W 2H5 23.38km -
RBC Royal Bank ATM
201 Taunton Rd W, Ajax ON L1T 4W9 24.13km








