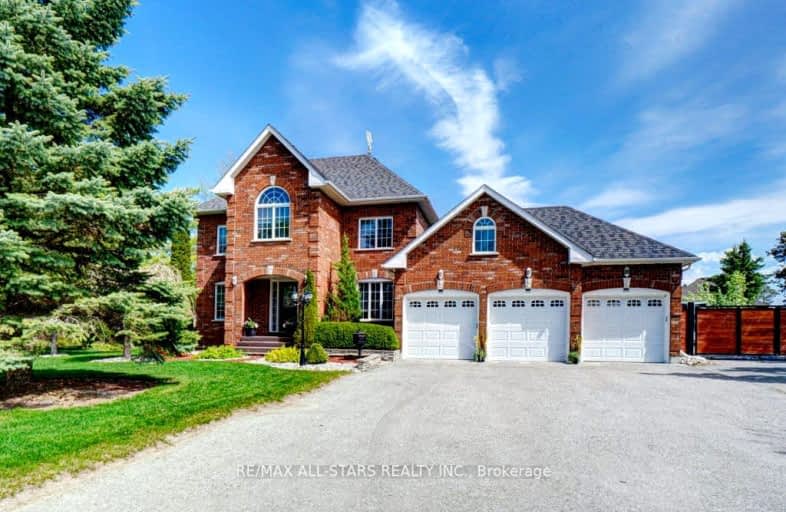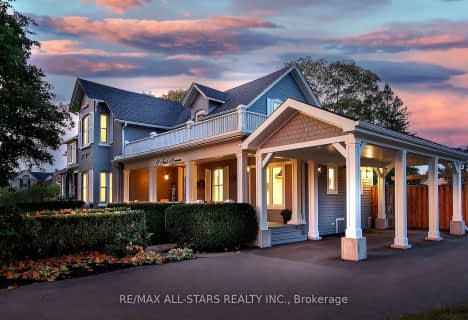Car-Dependent
- Almost all errands require a car.
23
/100
Somewhat Bikeable
- Most errands require a car.
29
/100

Goodwood Public School
Elementary: Public
8.70 km
St Joseph Catholic School
Elementary: Catholic
1.06 km
Scott Central Public School
Elementary: Public
7.33 km
Uxbridge Public School
Elementary: Public
0.54 km
Quaker Village Public School
Elementary: Public
0.97 km
Joseph Gould Public School
Elementary: Public
1.56 km
ÉSC Pape-François
Secondary: Catholic
17.88 km
Bill Hogarth Secondary School
Secondary: Public
24.50 km
Brooklin High School
Secondary: Public
20.01 km
Port Perry High School
Secondary: Public
14.11 km
Uxbridge Secondary School
Secondary: Public
1.52 km
Stouffville District Secondary School
Secondary: Public
18.49 km
-
Highlands of Durham Games
Uxbridge ON 0.79km -
Elgin Park
180 Main St S, Uxbridge ON 0.79km -
The Clubhouse
280 Main St N (Technology Square, north on Main St.), Uxbridge ON L9P 1X4 2.25km
-
Laurentian Bank of Canada
1 Brock St W, Uxbridge ON L9P 1P6 1.19km -
Scotiabank
1535 Hwy 7A, Port Perry ON L9L 1B5 13.14km -
Cibc ATM
462 Paxton St, Port Perry ON L9L 1L9 13.93km












