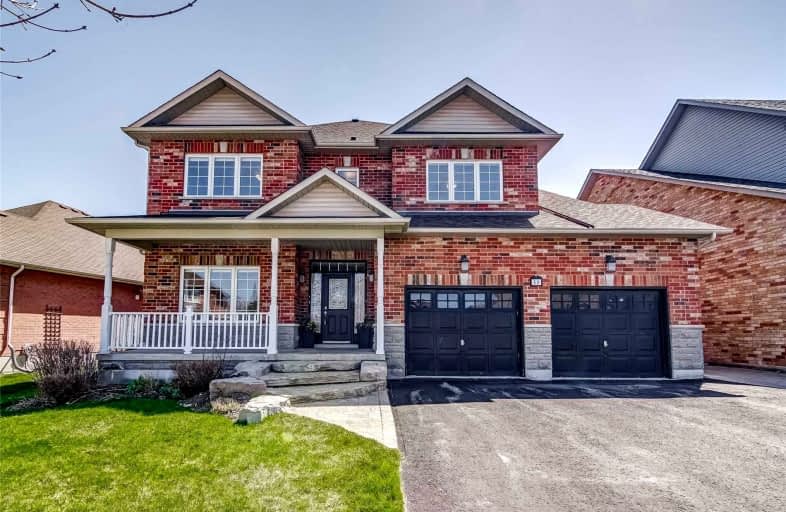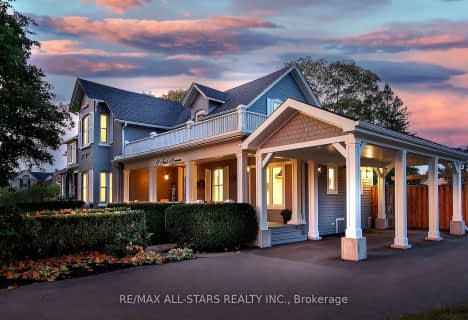
Goodwood Public School
Elementary: Public
10.25 km
St Joseph Catholic School
Elementary: Catholic
2.47 km
Scott Central Public School
Elementary: Public
8.52 km
Uxbridge Public School
Elementary: Public
1.51 km
Quaker Village Public School
Elementary: Public
2.41 km
Joseph Gould Public School
Elementary: Public
0.47 km
ÉSC Pape-François
Secondary: Catholic
19.33 km
Brooklin High School
Secondary: Public
19.42 km
Port Perry High School
Secondary: Public
12.47 km
Notre Dame Catholic Secondary School
Secondary: Catholic
25.43 km
Uxbridge Secondary School
Secondary: Public
0.63 km
Stouffville District Secondary School
Secondary: Public
19.93 km












