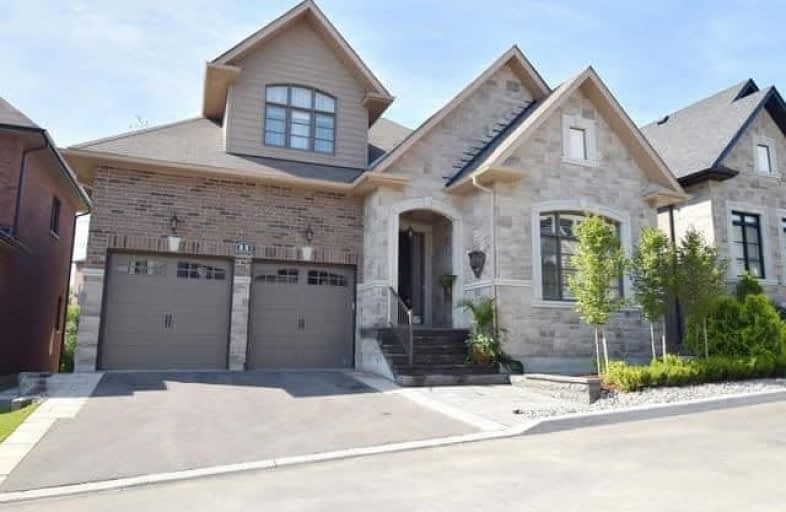
Goodwood Public School
Elementary: Public
10.32 km
St Joseph Catholic School
Elementary: Catholic
1.56 km
Scott Central Public School
Elementary: Public
6.61 km
Uxbridge Public School
Elementary: Public
1.41 km
Quaker Village Public School
Elementary: Public
1.59 km
Joseph Gould Public School
Elementary: Public
1.58 km
ÉSC Pape-François
Secondary: Catholic
19.56 km
Brock High School
Secondary: Public
25.52 km
Brooklin High School
Secondary: Public
21.43 km
Port Perry High School
Secondary: Public
14.12 km
Uxbridge Secondary School
Secondary: Public
1.42 km
Stouffville District Secondary School
Secondary: Public
20.16 km









