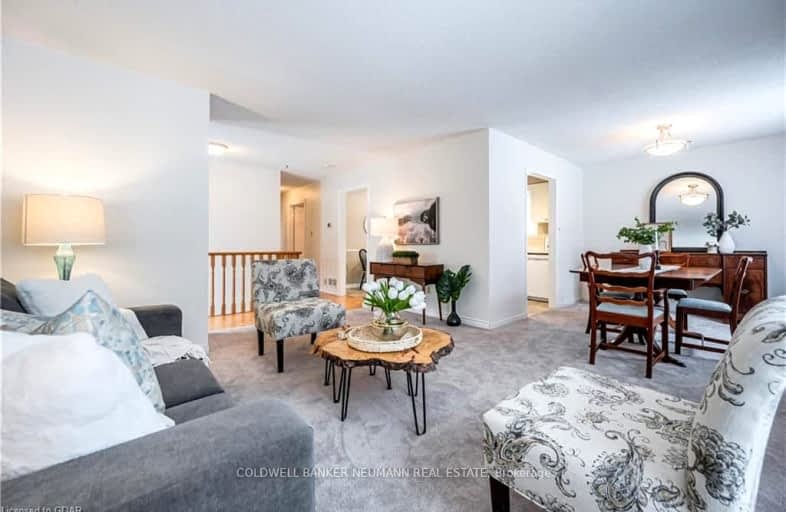Somewhat Walkable
- Some errands can be accomplished on foot.
52
/100
Somewhat Bikeable
- Most errands require a car.
33
/100

Goodwood Public School
Elementary: Public
9.64 km
St Joseph Catholic School
Elementary: Catholic
2.01 km
Scott Central Public School
Elementary: Public
8.21 km
Uxbridge Public School
Elementary: Public
1.04 km
Quaker Village Public School
Elementary: Public
1.94 km
Joseph Gould Public School
Elementary: Public
0.66 km
ÉSC Pape-François
Secondary: Catholic
18.74 km
Brooklin High School
Secondary: Public
19.46 km
Port Perry High School
Secondary: Public
12.97 km
Notre Dame Catholic Secondary School
Secondary: Catholic
25.22 km
Uxbridge Secondary School
Secondary: Public
0.74 km
Stouffville District Secondary School
Secondary: Public
19.35 km
-
Vivian Creek Park
Mount Albert ON L0G 1M0 16.02km -
Sunnyridge Park
Stouffville ON 17.59km -
Seven Mile Island
2790 Seven Mile Island Rd, Scugog ON 18.02km
-
President's Choice Financial ATM
323 Toronto St S, Uxbridge ON L9P 1N2 1.96km -
CIBC
1805 Scugog St, Port Perry ON L9L 1J4 13.51km -
BMO Bank of Montreal
Port Perry Plaza, Port Perry ON L9L 1H7 13.61km









