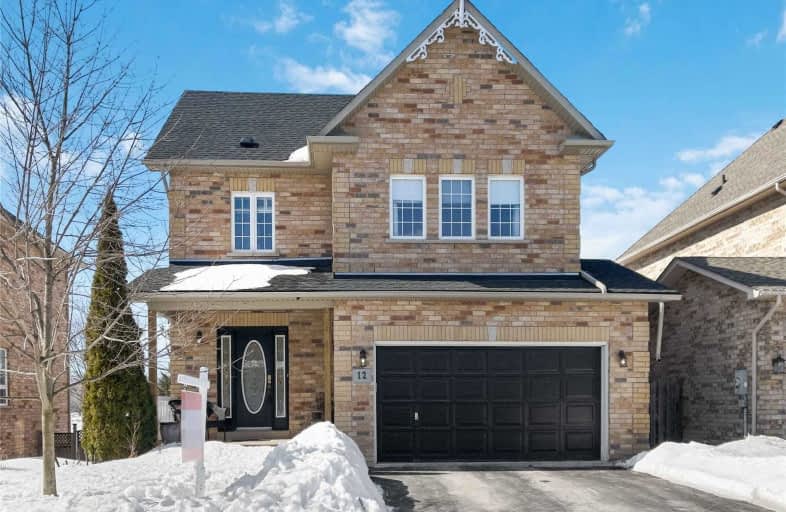
3D Walkthrough

Goodwood Public School
Elementary: Public
10.37 km
St Joseph Catholic School
Elementary: Catholic
2.30 km
Scott Central Public School
Elementary: Public
8.23 km
Uxbridge Public School
Elementary: Public
1.40 km
Quaker Village Public School
Elementary: Public
2.26 km
Joseph Gould Public School
Elementary: Public
0.20 km
ÉSC Pape-François
Secondary: Catholic
19.49 km
Brock High School
Secondary: Public
26.29 km
Brooklin High School
Secondary: Public
19.81 km
Port Perry High School
Secondary: Public
12.66 km
Uxbridge Secondary School
Secondary: Public
0.31 km
Stouffville District Secondary School
Secondary: Public
20.10 km






