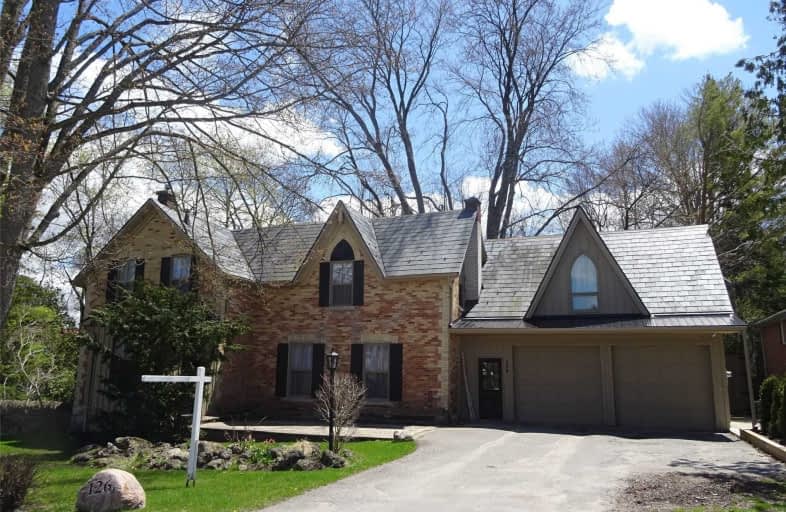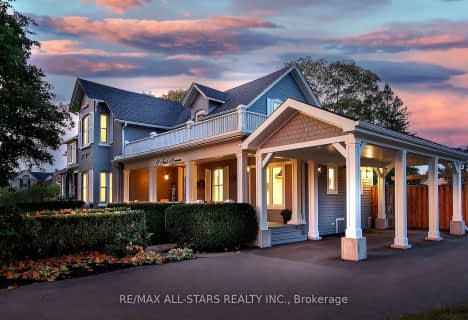
Goodwood Public School
Elementary: Public
9.54 km
St Joseph Catholic School
Elementary: Catholic
0.97 km
Scott Central Public School
Elementary: Public
6.95 km
Uxbridge Public School
Elementary: Public
0.47 km
Quaker Village Public School
Elementary: Public
0.94 km
Joseph Gould Public School
Elementary: Public
1.19 km
ÉSC Pape-François
Secondary: Catholic
18.75 km
Bill Hogarth Secondary School
Secondary: Public
25.46 km
Brooklin High School
Secondary: Public
20.69 km
Port Perry High School
Secondary: Public
14.04 km
Uxbridge Secondary School
Secondary: Public
1.06 km
Stouffville District Secondary School
Secondary: Public
19.36 km








