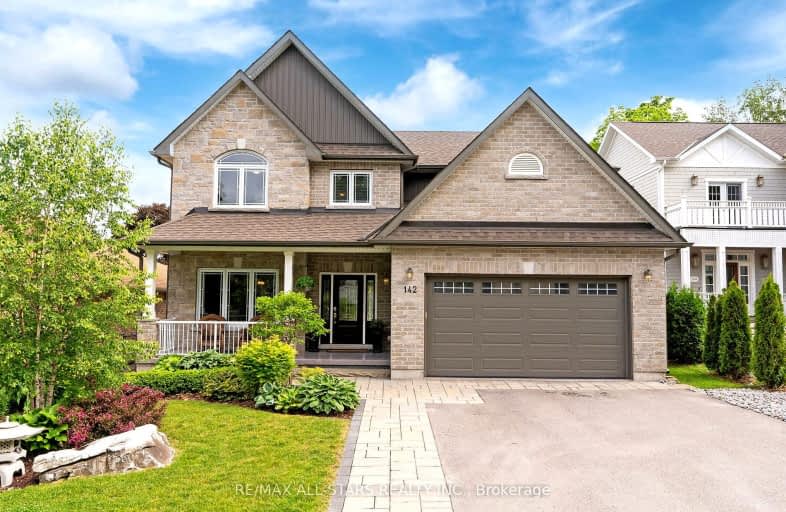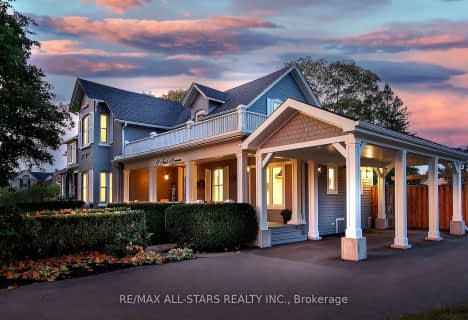Car-Dependent
- Most errands require a car.
41
/100
Somewhat Bikeable
- Most errands require a car.
42
/100

Goodwood Public School
Elementary: Public
9.46 km
St Joseph Catholic School
Elementary: Catholic
0.86 km
Scott Central Public School
Elementary: Public
6.86 km
Uxbridge Public School
Elementary: Public
0.47 km
Quaker Village Public School
Elementary: Public
0.84 km
Joseph Gould Public School
Elementary: Public
1.29 km
ÉSC Pape-François
Secondary: Catholic
18.68 km
Bill Hogarth Secondary School
Secondary: Public
25.40 km
Brooklin High School
Secondary: Public
20.74 km
Port Perry High School
Secondary: Public
14.14 km
Uxbridge Secondary School
Secondary: Public
1.17 km
Stouffville District Secondary School
Secondary: Public
19.29 km
-
Veterans Memorial Park
Uxbridge ON 0.84km -
Elgin Park
180 Main St S, Uxbridge ON 1.19km -
Palmer Park
Port Perry ON 14.96km
-
TD Bank Financial Group
165 Queen St, Port Perry ON L9L 1B8 14.83km -
TD Canada Trust Branch and ATM
165 Queen St, Port Perry ON L9L 1B8 14.82km -
CIBC
15641 Hwy 48, Ballantrae ON L4A 7X4 15.27km












