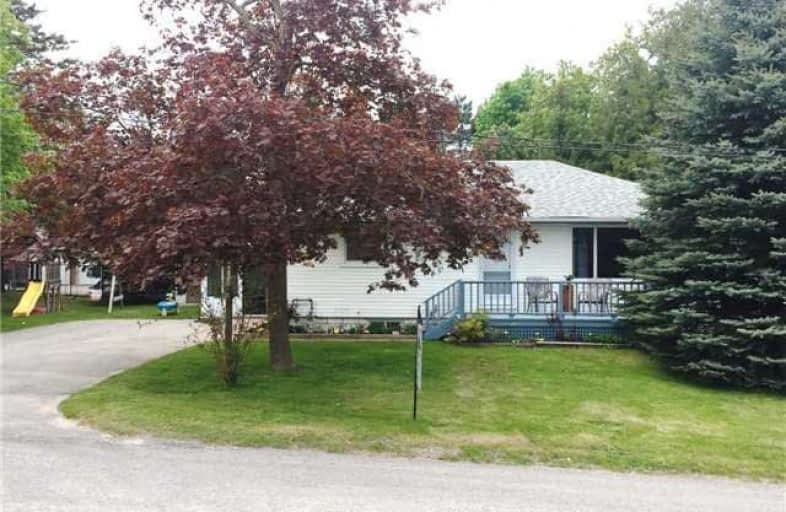Sold on Jun 05, 2017
Note: Property is not currently for sale or for rent.

-
Type: Detached
-
Style: Bungalow
-
Lot Size: 117 x 66 Feet
-
Age: No Data
-
Taxes: $3,696 per year
-
Days on Site: 13 Days
-
Added: Sep 07, 2019 (1 week on market)
-
Updated:
-
Last Checked: 2 hours ago
-
MLS®#: N3814373
-
Listed By: Sutton group-heritage realty inc., brokerage
Solid Bungalow With A Million Dollar Ravine View, 66 X 117 Ft Lot, Freshly Painted 3+1 Bedrooms On A Mature Treed Lot, Original Hardwood Thru-Out, Two Driveways, Updated Windows(2016), Roof & Eaves(2015), Furnace & Hwt (2016), A/C(2016), Spacious Rooms, Above Grade Bsmt Windows, Large 21X13Ft Bsmt Workshop, Attached Spacious Sunroom. Walk To Main St. Uxbridge And All The Amenities The Town Has To Offer, Note*** This Property Has A C-5 Commercial Zoning.
Extras
Gas Burner And Equipment (2016), Electric Light Fixtures, Fridge, Stove, Built-In Dishwasher, Dryer, Washer, A/C (2016) Central Vacumn And Equipment, Sump Pump, 8X10 Garden Shed.
Property Details
Facts for 15 John Harvey Street, Uxbridge
Status
Days on Market: 13
Last Status: Sold
Sold Date: Jun 05, 2017
Closed Date: Jul 12, 2017
Expiry Date: Jul 31, 2017
Sold Price: $510,000
Unavailable Date: Jun 05, 2017
Input Date: May 24, 2017
Property
Status: Sale
Property Type: Detached
Style: Bungalow
Area: Uxbridge
Community: Uxbridge
Availability Date: June 30/Tba
Inside
Bedrooms: 3
Bedrooms Plus: 1
Bathrooms: 2
Kitchens: 1
Rooms: 6
Den/Family Room: No
Air Conditioning: Central Air
Fireplace: No
Laundry Level: Lower
Central Vacuum: Y
Washrooms: 2
Utilities
Electricity: Yes
Gas: Yes
Cable: Yes
Telephone: Yes
Building
Basement: Part Fin
Basement 2: W/O
Heat Type: Forced Air
Heat Source: Gas
Exterior: Vinyl Siding
Water Supply: Municipal
Special Designation: Unknown
Other Structures: Garden Shed
Parking
Driveway: Pvt Double
Garage Spaces: 1
Garage Type: Attached
Covered Parking Spaces: 6
Total Parking Spaces: 7
Fees
Tax Year: 2016
Tax Legal Description: Pt Lt 52 Blk 7 Plan 83 Twp Of Uxbridge
Taxes: $3,696
Highlights
Feature: Cul De Sac
Feature: Wooded/Treed
Feature: Grnbelt/Conserv
Feature: Wooded/Treed
Land
Cross Street: Main St N/John Harve
Municipality District: Uxbridge
Fronting On: North
Pool: None
Sewer: Sewers
Lot Depth: 66 Feet
Lot Frontage: 117 Feet
Zoning: C-5
Additional Media
- Virtual Tour: http://www.myvisuallistings.com/vtnb/232092
Rooms
Room details for 15 John Harvey Street, Uxbridge
| Type | Dimensions | Description |
|---|---|---|
| Kitchen Main | 4.24 x 5.11 | Cushion Floor, B/I Dishwasher, Sw View |
| Living Main | 4.14 x 4.00 | Broadloom, Se View, O/Looks Ravine |
| Dining Main | 2.65 x 4.14 | Broadloom, Combined W/Living |
| Master Main | 3.00 x 4.00 | Hardwood Floor, Closet, O/Looks Ravine |
| 2nd Br Main | 2.80 x 3.20 | Broadloom, Closet, North View |
| 3rd Br Main | 2.72 x 2.80 | Hardwood Floor, Closet, North View |
| Office Lower | 2.08 x 2.36 | Unfinished, Above Grade Window, South View |
| Rec Lower | 3.94 x 6.45 | Picture Window, Overlook Greenbelt, East View |
| Workshop Lower | 3.96 x 6.40 | Unfinished, W/O To Garage, W/O To Yard |
| Laundry Lower | 2.74 x 5.18 | Unfinished, 2 Pc Bath, Above Grade Window |
| Utility Lower | 2.13 x 4.52 | Unfinished, B/I Shelves, Above Grade Window |
| Sunroom Ground | 3.05 x 4.18 | Tile Floor, Broadloom, Greenhouse Window |
| XXXXXXXX | XXX XX, XXXX |
XXXX XXX XXXX |
$XXX,XXX |
| XXX XX, XXXX |
XXXXXX XXX XXXX |
$XXX,XXX | |
| XXXXXXXX | XXX XX, XXXX |
XXXXXXX XXX XXXX |
|
| XXX XX, XXXX |
XXXXXX XXX XXXX |
$XXX,XXX |
| XXXXXXXX XXXX | XXX XX, XXXX | $510,000 XXX XXXX |
| XXXXXXXX XXXXXX | XXX XX, XXXX | $499,000 XXX XXXX |
| XXXXXXXX XXXXXXX | XXX XX, XXXX | XXX XXXX |
| XXXXXXXX XXXXXX | XXX XX, XXXX | $589,000 XXX XXXX |

Goodwood Public School
Elementary: PublicSt Joseph Catholic School
Elementary: CatholicScott Central Public School
Elementary: PublicUxbridge Public School
Elementary: PublicQuaker Village Public School
Elementary: PublicJoseph Gould Public School
Elementary: PublicÉSC Pape-François
Secondary: CatholicBrock High School
Secondary: PublicBrooklin High School
Secondary: PublicPort Perry High School
Secondary: PublicUxbridge Secondary School
Secondary: PublicStouffville District Secondary School
Secondary: Public

