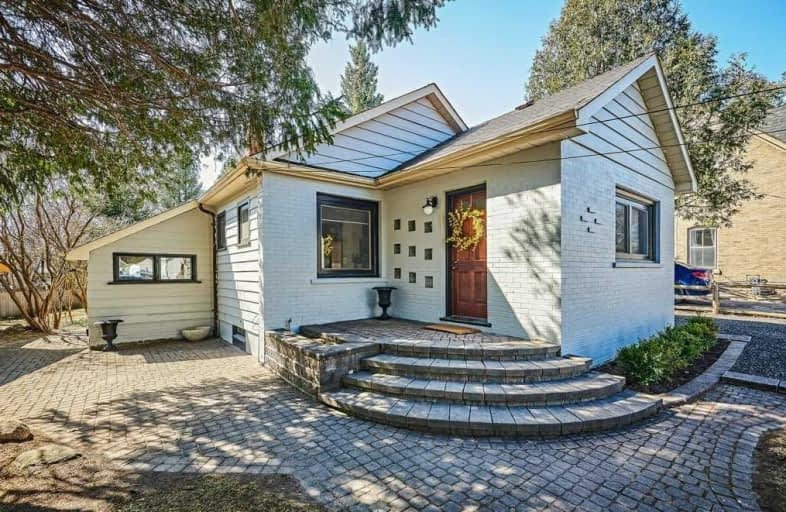Sold on Apr 12, 2021
Note: Property is not currently for sale or for rent.

-
Type: Detached
-
Style: Bungalow
-
Lot Size: 64.34 x 182.26 Feet
-
Age: No Data
-
Taxes: $3,668 per year
-
Days on Site: 6 Days
-
Added: Apr 06, 2021 (6 days on market)
-
Updated:
-
Last Checked: 2 hours ago
-
MLS®#: N5181734
-
Listed By: Royal lepage frank real estate, brokerage
Welcome To This Beautiful 3 Bdrm Home Loaded W/Amazing Renovations Thru-Out.Located In The Heart Of Uxbridge,You Are Walking Distance To Shopping,Schools,Restaurants&Trails.Brand New Custom Kitchen Complete W/High End Fisher & Paykel Appliances,Marble Countertops,Custom Backsplash&Pot Filler.The Home Is Full Of Natural Light W/A Great Open Concept Flr Plan.Ideal For A Young Family.Do Yourself A Favour&Check Out This Stunning Detached Home Before It's To Late!
Extras
Updated Wiring & Plumbing, Brand New Washer& Dryer, & Much More.
Property Details
Facts for 160 Victoria Drive, Uxbridge
Status
Days on Market: 6
Last Status: Sold
Sold Date: Apr 12, 2021
Closed Date: Jul 14, 2021
Expiry Date: Jun 05, 2021
Sold Price: $807,000
Unavailable Date: Apr 12, 2021
Input Date: Apr 06, 2021
Prior LSC: Listing with no contract changes
Property
Status: Sale
Property Type: Detached
Style: Bungalow
Area: Uxbridge
Community: Uxbridge
Availability Date: 90+ Days
Inside
Bedrooms: 3
Bathrooms: 2
Kitchens: 1
Rooms: 7
Den/Family Room: Yes
Air Conditioning: Central Air
Fireplace: No
Washrooms: 2
Utilities
Electricity: Yes
Gas: Yes
Cable: Yes
Telephone: Yes
Building
Basement: Unfinished
Heat Type: Forced Air
Heat Source: Gas
Exterior: Brick
Exterior: Wood
Water Supply: Municipal
Special Designation: Unknown
Parking
Driveway: Private
Garage Type: None
Covered Parking Spaces: 3
Total Parking Spaces: 3
Fees
Tax Year: 2020
Tax Legal Description: Pt Lt 419, Blk Ss, Pl 83 As In Co123773;Uxbridge
Taxes: $3,668
Highlights
Feature: Hospital
Feature: Library
Feature: Park
Feature: Public Transit
Feature: School
Land
Cross Street: Toronto St & Peel St
Municipality District: Uxbridge
Fronting On: East
Parcel Number: 268500114
Pool: None
Sewer: Sewers
Lot Depth: 182.26 Feet
Lot Frontage: 64.34 Feet
Lot Irregularities: Pie Shaped Lot: 64.34
Additional Media
- Virtual Tour: https://unbranded.youriguide.com/eiw2z_160_victoria_dr_uxbridge_on/
Rooms
Room details for 160 Victoria Drive, Uxbridge
| Type | Dimensions | Description |
|---|---|---|
| Sunroom Main | 2.30 x 3.40 | Skylight, Breakfast Bar, Sliding Doors |
| Kitchen Main | 2.79 x 3.66 | Marble Counter, Stainless Steel Appl, Custom Backsplash |
| Den Main | 2.03 x 2.09 | Panelled, B/I Shelves, Window |
| Living Main | 3.68 x 3.67 | Hardwood Floor, Open Concept, Pot Lights |
| Master Main | 3.27 x 3.26 | Hardwood Floor, W/I Closet, Window |
| 2nd Br Main | 3.30 x 3.14 | Hardwood Floor, Crown Moulding, Window |
| 3rd Br Main | 2.82 x 3.15 | Hardwood Floor, Closet, Window |
| XXXXXXXX | XXX XX, XXXX |
XXXX XXX XXXX |
$XXX,XXX |
| XXX XX, XXXX |
XXXXXX XXX XXXX |
$XXX,XXX | |
| XXXXXXXX | XXX XX, XXXX |
XXXX XXX XXXX |
$XXX,XXX |
| XXX XX, XXXX |
XXXXXX XXX XXXX |
$XXX,XXX |
| XXXXXXXX XXXX | XXX XX, XXXX | $807,000 XXX XXXX |
| XXXXXXXX XXXXXX | XXX XX, XXXX | $699,900 XXX XXXX |
| XXXXXXXX XXXX | XXX XX, XXXX | $551,000 XXX XXXX |
| XXXXXXXX XXXXXX | XXX XX, XXXX | $499,900 XXX XXXX |

Goodwood Public School
Elementary: PublicSt Joseph Catholic School
Elementary: CatholicScott Central Public School
Elementary: PublicUxbridge Public School
Elementary: PublicQuaker Village Public School
Elementary: PublicJoseph Gould Public School
Elementary: PublicÉSC Pape-François
Secondary: CatholicBill Hogarth Secondary School
Secondary: PublicBrooklin High School
Secondary: PublicPort Perry High School
Secondary: PublicUxbridge Secondary School
Secondary: PublicStouffville District Secondary School
Secondary: Public

